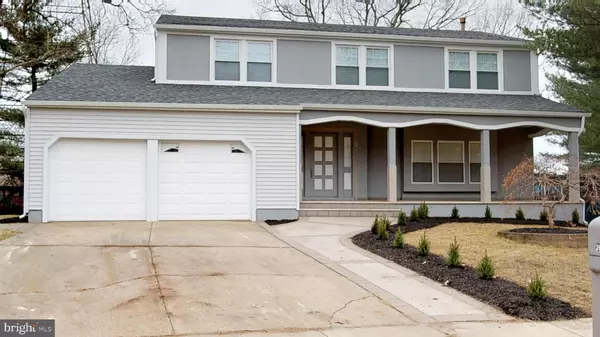For more information regarding the value of a property, please contact us for a free consultation.
26 DEWBERRY CT Mount Laurel, NJ 08054
Want to know what your home might be worth? Contact us for a FREE valuation!

Our team is ready to help you sell your home for the highest possible price ASAP
Key Details
Sold Price $405,000
Property Type Single Family Home
Sub Type Detached
Listing Status Sold
Purchase Type For Sale
Square Footage 2,322 sqft
Price per Sqft $174
Subdivision Timbercrest
MLS Listing ID NJBL364092
Sold Date 04/07/20
Style Contemporary
Bedrooms 4
Full Baths 3
Half Baths 1
HOA Y/N N
Abv Grd Liv Area 2,322
Originating Board BRIGHT
Year Built 1980
Annual Tax Amount $8,234
Tax Year 2019
Lot Size 0.378 Acres
Acres 0.38
Lot Dimensions 0.00 x 0.00
Property Description
This home you don't want to miss! Centered at the very end of a Private Cul de Sac you won't be disappointed. New, new, new...inside and out. Totally redone from top to bottom. Located in Mount Laurel inside the desireable Neighborhood of Timbercrest . As you enter into the this 4 bedroom 3.5 bathroom home you will fall in love with the open foyer that has Porcelain tile flooring. To your right is the living room and dining room with hardwood floors and recessed lighting. Head back into your new kitchen also with porcelain tile flooring, new cabinets, quartz countertops, ceramic tile backsplash and stainless steel appliance package. Step down into your family room with beamed ceilings, recessed lighting, beautiful brick fireplace with mantle and double glass sliding doors to the large outdoor patio. The main level also includes an updated powder room with granite countertop vanity and modern fixtures and a main level laundry room with brand new washer and dryer. . Upstairs the spacious master suite has plentiful room for a King size bed and includes a walk in closet and master bathroom with granite vanity and tiled shower. The second level also includes three additional spacious bedrooms and a large full hallway bathroom with double sink, granite top vanity and tub with tiled shower. Downstairs the finished walk-out basement is spacious and includes laminate wood flooring, a full bath with ceramic tile flooring and stand up tiled shower. This home includes a 2 Car Garage, New Windows in back of home, New Roof, Freshly painted throughout, New Carpet, New Floors, New HVAC, New Water Heater, new washer and dryer. All Appliances are brand new with factory warranties included. Conveniently located in Mt. Laurel, close to 295 for easy access to Cherry Hill and Philadelphia. You do not want to miss this beautiful remodeled home. Schedule an appointment today!
Location
State NJ
County Burlington
Area Mount Laurel Twp (20324)
Zoning R
Rooms
Other Rooms Living Room, Dining Room, Primary Bedroom, Bedroom 2, Bedroom 3, Bedroom 4, Kitchen, Family Room, Basement
Basement Fully Finished
Interior
Heating Central, Forced Air
Cooling Central A/C
Fireplaces Number 1
Furnishings No
Fireplace Y
Heat Source Natural Gas
Exterior
Parking Features Garage - Front Entry
Garage Spaces 2.0
Water Access N
Accessibility None
Attached Garage 2
Total Parking Spaces 2
Garage Y
Building
Story 2
Sewer Public Sewer
Water Public
Architectural Style Contemporary
Level or Stories 2
Additional Building Above Grade, Below Grade
New Construction N
Schools
School District Mount Laurel Township Public Schools
Others
Senior Community No
Tax ID 24-00102 01-00041
Ownership Fee Simple
SqFt Source Assessor
Special Listing Condition Standard
Read Less

Bought with Kenyon D Hunter • Compass New Jersey, LLC - Moorestown
GET MORE INFORMATION




