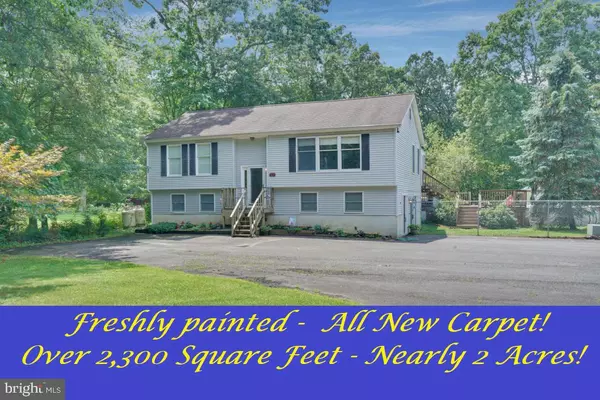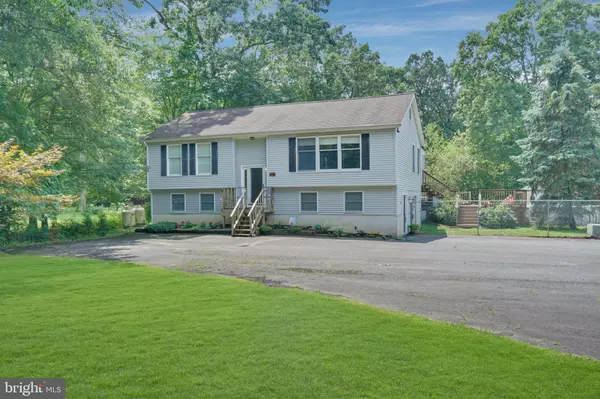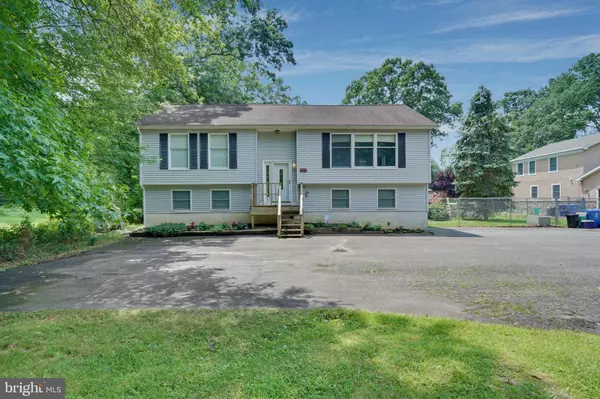For more information regarding the value of a property, please contact us for a free consultation.
464 HARTFORD RD Mount Laurel, NJ 08054
Want to know what your home might be worth? Contact us for a FREE valuation!

Our team is ready to help you sell your home for the highest possible price ASAP
Key Details
Sold Price $295,000
Property Type Single Family Home
Sub Type Detached
Listing Status Sold
Purchase Type For Sale
Square Footage 2,379 sqft
Price per Sqft $124
Subdivision None Available
MLS Listing ID NJBL364292
Sold Date 02/25/20
Style Colonial
Bedrooms 4
Full Baths 3
HOA Y/N N
Abv Grd Liv Area 2,379
Originating Board BRIGHT
Year Built 1989
Annual Tax Amount $7,049
Tax Year 2019
Lot Size 1.960 Acres
Acres 1.96
Lot Dimensions 0.00 x 0.00
Property Description
Gorgeous bi-level home located in desirable Mount laurel, situated on almost two acres & offering an ample amount of living space. Boasting 4 bedrooms, 3 full baths, open concept floor-plan, make it a mother-daughter or just enjoy the multiple living spaces. New carpet in all bedrooms, living room & family room. Generous eat in kitchen with center island, granite counter tops, quaint three season screened in porch to relax day or night. Every bedroom over sized, family room, two huge master bedrooms w/ private bathrooms, spacious laundry room and another full bath. Enormous yard offers detached garage, above ground pool & all the space one would desire. Abundance amount of parking space. fantastic school district, located close to 295, 38 and the turnpike for all commuters. A must see!
Location
State NJ
County Burlington
Area Mount Laurel Twp (20324)
Zoning SIGNAL FAMILY
Rooms
Main Level Bedrooms 2
Interior
Interior Features Carpet, Ceiling Fan(s), Attic, Combination Kitchen/Dining, Entry Level Bedroom, Kitchen - Eat-In, Kitchen - Island, Kitchen - Table Space, Primary Bath(s), Recessed Lighting, Soaking Tub, Stall Shower, Walk-in Closet(s)
Heating Forced Air
Cooling Central A/C
Flooring Carpet, Ceramic Tile
Equipment Dishwasher, Dryer, Washer, Water Heater, Stove, Refrigerator, Built-In Microwave
Furnishings No
Fireplace N
Window Features Wood Frame
Appliance Dishwasher, Dryer, Washer, Water Heater, Stove, Refrigerator, Built-In Microwave
Heat Source Propane - Owned
Laundry Lower Floor
Exterior
Exterior Feature Porch(es), Screened, Deck(s)
Parking Features Garage - Front Entry
Garage Spaces 11.0
Fence Partially
Pool Above Ground
Utilities Available Propane, Above Ground
Amenities Available None
Water Access N
View Trees/Woods
Roof Type Shingle
Accessibility 2+ Access Exits
Porch Porch(es), Screened, Deck(s)
Total Parking Spaces 11
Garage Y
Building
Lot Description Front Yard, Backs to Trees, Level, Partly Wooded, Secluded
Story 2
Foundation Slab
Sewer Septic < # of BR
Water Well
Architectural Style Colonial
Level or Stories 2
Additional Building Above Grade, Below Grade
New Construction N
Schools
Elementary Schools Larchmont E.S.
Middle Schools Thomas E. Harrington M.S.
High Schools Lenape H.S.
School District Mount Laurel Township Public Schools
Others
Pets Allowed Y
HOA Fee Include None
Senior Community No
Tax ID 24-00802 18-00002
Ownership Fee Simple
SqFt Source Estimated
Acceptable Financing Cash, Conventional, FHA, VA
Horse Property N
Listing Terms Cash, Conventional, FHA, VA
Financing Cash,Conventional,FHA,VA
Special Listing Condition Standard
Pets Description No Pet Restrictions
Read Less

Bought with Danielle M Ferrara • Schneider Real Estate Agency
GET MORE INFORMATION




