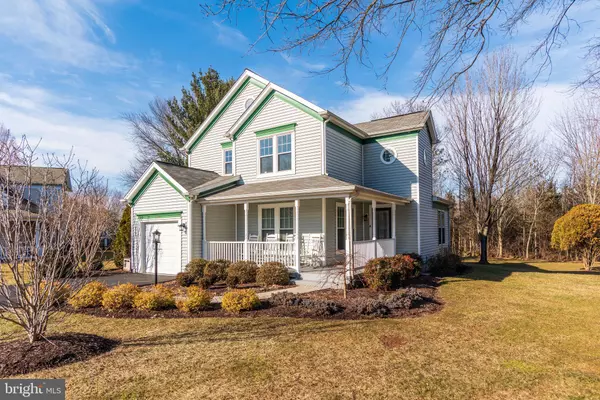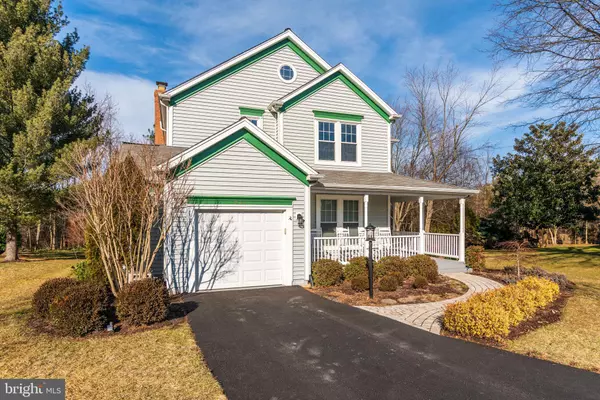For more information regarding the value of a property, please contact us for a free consultation.
3401 BRIGHTFIELD CT Herndon, VA 20171
Want to know what your home might be worth? Contact us for a FREE valuation!

Our team is ready to help you sell your home for the highest possible price ASAP
Key Details
Sold Price $738,500
Property Type Single Family Home
Sub Type Detached
Listing Status Sold
Purchase Type For Sale
Square Footage 2,884 sqft
Price per Sqft $256
Subdivision Franklin Farm
MLS Listing ID VAFX1181950
Sold Date 03/15/21
Style Colonial
Bedrooms 3
Full Baths 2
Half Baths 1
HOA Fees $89/qua
HOA Y/N Y
Abv Grd Liv Area 1,984
Originating Board BRIGHT
Year Built 1984
Annual Tax Amount $6,316
Tax Year 2021
Lot Size 7,859 Sqft
Acres 0.18
Property Description
**Offer deadline: Monday, March 1 at 9am**WELCOME HOME to this absolutely charming, completely move in ready single family home in sought after Franklin Farm! Nestled on a quiet cul-de-sac with a PRIVATE flat, lot backing to trees with pride of ownership apparent in every detail. Too many upgrades to list! Be greeted by the amazingly quaint front porch and stunning Brazilian hardwood floors throughout main level. Generously sized dining room with views of private rear lot. Meticulous attention to detail in every upgrade, including the GORGEOUS kitchen renovation (2017) with quartz counters, large island with pendant lighting and new stainless steel appliances. Cozy wood burning fireplace versatile space off kitchen easily used as eat-in area or sitting area. Walk out to large Trex deck (new in 2020) with a few steps down to the expansive rear yard with views of trees and wildlife! The yard is flat and open with space for any and all yard games, entertaining and fire pits. The upper level features 3 bedrooms and 2 full bath. The master bedroom is a private oasis with unique renovations providing a huge walk in closet (previously a sitting room) and spa-like master bathroom (completely renovated in 2018) to include heated floors. The two additional bedrooms on the upper level share a full hall bath (upgraded in 2019). The lower level features a huge recreation room area, plus separate den that is perfect for an office/school room or play room. The unfinished space provides ample storage and also a rough-in for an additional lower level bath if desired. Amazing schools and community amenities galore including 13 miles of trails, 6 fishing ponds, 6 tennis courts, 2 swimming pools, 14 tot lots, 3 multipurpose courts, 1 sand volleyball court and over 180 acres of open space! An absolute gem that won't last!
Location
State VA
County Fairfax
Zoning 302
Rooms
Basement Full, Fully Finished, Interior Access
Interior
Interior Features Breakfast Area, Chair Railings, Crown Moldings, Dining Area, Floor Plan - Open, Kitchen - Country, Kitchen - Eat-In, Primary Bath(s), Window Treatments
Hot Water Electric
Heating Heat Pump(s)
Cooling Heat Pump(s)
Fireplaces Number 1
Fireplaces Type Wood
Equipment Built-In Microwave, Dryer, Washer, Dishwasher, Disposal, Refrigerator, Icemaker, Stove
Fireplace Y
Appliance Built-In Microwave, Dryer, Washer, Dishwasher, Disposal, Refrigerator, Icemaker, Stove
Heat Source Electric
Laundry Has Laundry, Dryer In Unit, Washer In Unit
Exterior
Exterior Feature Deck(s), Wrap Around
Garage Garage - Front Entry, Garage Door Opener
Garage Spaces 1.0
Amenities Available Basketball Courts, Common Grounds, Community Center, Jog/Walk Path, Lake, Pool - Outdoor, Pool Mem Avail, Tennis Courts, Tot Lots/Playground, Volleyball Courts
Water Access N
Accessibility None
Porch Deck(s), Wrap Around
Attached Garage 1
Total Parking Spaces 1
Garage Y
Building
Story 3
Sewer Public Sewer
Water Public
Architectural Style Colonial
Level or Stories 3
Additional Building Above Grade, Below Grade
New Construction N
Schools
Elementary Schools Oak Hill
Middle Schools Franklin
High Schools Chantilly
School District Fairfax County Public Schools
Others
HOA Fee Include Common Area Maintenance,Management,Snow Removal,Trash
Senior Community No
Tax ID 0351 04040046
Ownership Fee Simple
SqFt Source Assessor
Special Listing Condition Standard
Read Less

Bought with Frances C Bissett • Keller Williams Capital Properties
GET MORE INFORMATION




