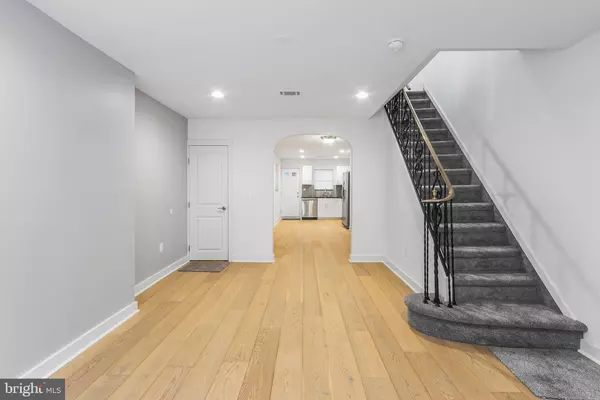For more information regarding the value of a property, please contact us for a free consultation.
2333 S BANCROFT ST Philadelphia, PA 19145
Want to know what your home might be worth? Contact us for a FREE valuation!

Our team is ready to help you sell your home for the highest possible price ASAP
Key Details
Sold Price $288,500
Property Type Townhouse
Sub Type Interior Row/Townhouse
Listing Status Sold
Purchase Type For Sale
Square Footage 1,200 sqft
Price per Sqft $240
Subdivision Melrose
MLS Listing ID PAPH870812
Sold Date 04/24/20
Style Traditional,Straight Thru,Transitional
Bedrooms 3
Full Baths 1
HOA Y/N N
Abv Grd Liv Area 1,200
Originating Board BRIGHT
Year Built 1920
Annual Tax Amount $2,599
Tax Year 2020
Lot Size 725 Sqft
Acres 0.02
Lot Dimensions 14.50 x 50.00
Property Description
Brand New, 3 Bedroom, 1 Bathroom Renovation with Central Air on a great block in the Melrose section of South Philadelphia! This home was completely gutted. Wide plank white oak flooring is throughout the 1st floor. The row home has a first floor that has a separate living room, dining room and kitchen! White shaker cabinets outfit a kitchen, complete with granite countertops and stainless steel appliances. The yard provides ample city space for your summer BBQ s and lounging in the beautiful weather. Upstairs are 3 large bedrooms all with ample closet space and a full bathroom with a subway tiled tub and white shaker vanity. Downstairs is a full unfinished basement with a washer and dryer, clean, painted and parged. 2333 S Bancroft St is close to some of the best amenities that South Philadelphia has to offer; including, Cacia s Bakery, Primo Hoagies, Homegrown Coffee, Dad s Stuffings, Potito s Bakery and just a couple blocks from everything Newbold has to offer. Only a few short blocks to the Broad St line to get you back and forth to work or Center City, quickly and conveniently. With a WalkScore of 93 , this home is a Walker s Paradise !
Location
State PA
County Philadelphia
Area 19145 (19145)
Zoning RSA5
Rooms
Basement Other, Partial
Interior
Interior Features Carpet, Combination Dining/Living, Combination Kitchen/Dining, Combination Kitchen/Living, Dining Area, Family Room Off Kitchen, Floor Plan - Open, Formal/Separate Dining Room, Kitchen - Table Space, Recessed Lighting, Wood Floors
Hot Water Electric
Heating Forced Air, Central
Cooling Central A/C
Flooring Carpet, Hardwood
Equipment Dishwasher, Dryer, Microwave, Oven/Range - Gas, Refrigerator, Washer, Water Heater
Window Features Double Hung,Energy Efficient
Appliance Dishwasher, Dryer, Microwave, Oven/Range - Gas, Refrigerator, Washer, Water Heater
Heat Source Natural Gas, Electric
Laundry Has Laundry
Exterior
Water Access N
Roof Type Flat
Accessibility None
Garage N
Building
Story 2
Sewer Public Sewer
Water Public
Architectural Style Traditional, Straight Thru, Transitional
Level or Stories 2
Additional Building Above Grade
New Construction N
Schools
School District The School District Of Philadelphia
Others
Senior Community No
Tax ID 261292200
Ownership Fee Simple
SqFt Source Assessor
Special Listing Condition Standard
Read Less

Bought with Seth J Lamb • BHHS Fox & Roach Rittenhouse Office at Walnut St
GET MORE INFORMATION




