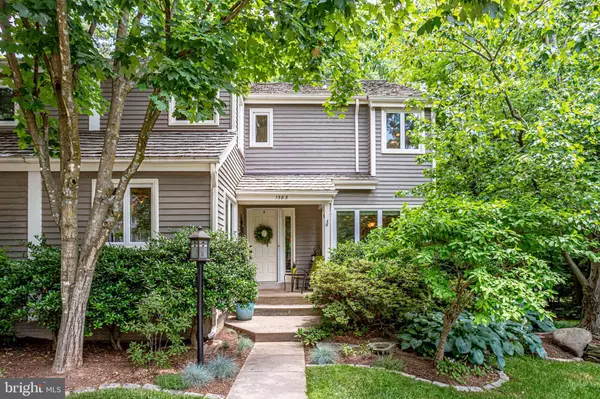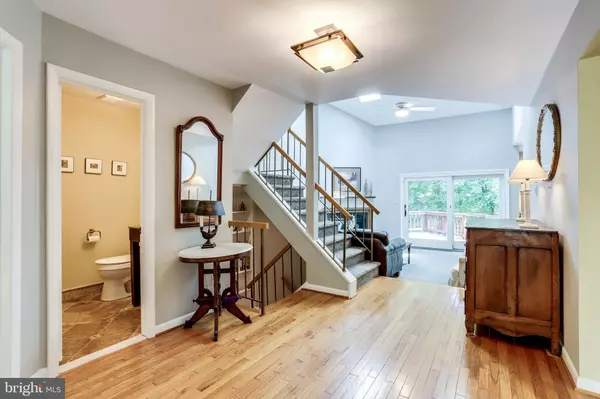For more information regarding the value of a property, please contact us for a free consultation.
1585 BRASS LANTERN WAY Reston, VA 20194
Want to know what your home might be worth? Contact us for a FREE valuation!

Our team is ready to help you sell your home for the highest possible price ASAP
Key Details
Sold Price $630,000
Property Type Townhouse
Sub Type End of Row/Townhouse
Listing Status Sold
Purchase Type For Sale
Square Footage 2,638 sqft
Price per Sqft $238
Subdivision Reston
MLS Listing ID VAFX1134016
Sold Date 09/14/20
Style Traditional
Bedrooms 3
Full Baths 3
Half Baths 1
HOA Fees $103/qua
HOA Y/N Y
Abv Grd Liv Area 1,850
Originating Board BRIGHT
Year Built 1988
Annual Tax Amount $7,352
Tax Year 2020
Lot Size 3,245 Sqft
Acres 0.07
Property Description
Welcome home to North Point Reston! 3BR/3.5BA + office 3-level end-unit townhome on a secluded cul-de-sac decorated in soft grey tones updated, polished & painted ready for immediate occupancy for the fortunate purchaser! Gleaming hardwoods on main lead to vaulted ceiling family room w/ skylights & fireplace! Updated eat-in granite kitchen w/ stainless steel appliances! Separate office / potential 4th BR on main level as well! Large master suite w/ soaking tub & separate shower! Upper level laundry! Finished walkout basement w/ BR, full BA, fireplace & finished storage room! Enjoy stunning outdoor living spaces and magnificent treed views from a large rear deck! Immaculately updated through the years - too much to list! New Pressure Treated Cedar Shake Roof in 2016, New Sky-Lights in 2016, New Leaf-Filter Gutter Protection System in 2018, New Casement Windows on Main and Upper Levels in 2013 & 2017. Upgraded Owners Suite Bathroom in 2018, New Bosch Stacked Washer & Dryer in 2019, New Patio Screen Door in 2017, New Hot Water Heater in 2015, New HVAC System in 2016 & more! Walking distance to North Point Shopping Center, minutes from Reston Town Center and community pools! Call today for your private showing!
Location
State VA
County Fairfax
Zoning 372
Rooms
Basement Connecting Stairway, Full, Fully Finished, Heated, Improved, Interior Access, Outside Entrance, Rear Entrance, Walkout Level, Windows
Interior
Interior Features Breakfast Area, Carpet, Ceiling Fan(s), Dining Area, Family Room Off Kitchen, Floor Plan - Traditional, Formal/Separate Dining Room, Kitchen - Eat-In, Kitchen - Gourmet, Kitchen - Table Space, Primary Bath(s), Pantry, Recessed Lighting, Soaking Tub, Built-Ins, Stall Shower, Tub Shower, Upgraded Countertops, Walk-in Closet(s), Wood Floors
Hot Water Electric
Heating Forced Air
Cooling Ceiling Fan(s), Central A/C
Flooring Hardwood
Fireplaces Number 2
Fireplaces Type Fireplace - Glass Doors, Gas/Propane, Mantel(s)
Equipment Built-In Microwave, Dishwasher, Disposal, Dryer, Dryer - Front Loading, Icemaker, Microwave, Oven/Range - Electric, Refrigerator, Stainless Steel Appliances, Washer, Washer - Front Loading, Washer/Dryer Stacked, Water Dispenser, Water Heater
Fireplace Y
Appliance Built-In Microwave, Dishwasher, Disposal, Dryer, Dryer - Front Loading, Icemaker, Microwave, Oven/Range - Electric, Refrigerator, Stainless Steel Appliances, Washer, Washer - Front Loading, Washer/Dryer Stacked, Water Dispenser, Water Heater
Heat Source Electric
Laundry Dryer In Unit, Has Laundry, Hookup, Upper Floor, Washer In Unit
Exterior
Exterior Feature Deck(s)
Waterfront N
Water Access N
View Panoramic, Scenic Vista, Trees/Woods
Accessibility Other
Porch Deck(s)
Garage N
Building
Lot Description Backs - Open Common Area, Backs to Trees, Corner, Landscaping, No Thru Street, Partly Wooded, Premium, Private, Rear Yard, Secluded, SideYard(s), Trees/Wooded
Story 3
Sewer Public Sewer
Water Public
Architectural Style Traditional
Level or Stories 3
Additional Building Above Grade, Below Grade
New Construction N
Schools
School District Fairfax County Public Schools
Others
Senior Community No
Tax ID 0114 11020029
Ownership Fee Simple
SqFt Source Assessor
Special Listing Condition Standard
Read Less

Bought with David M Swartzbaugh • Weichert, REALTORS
GET MORE INFORMATION




