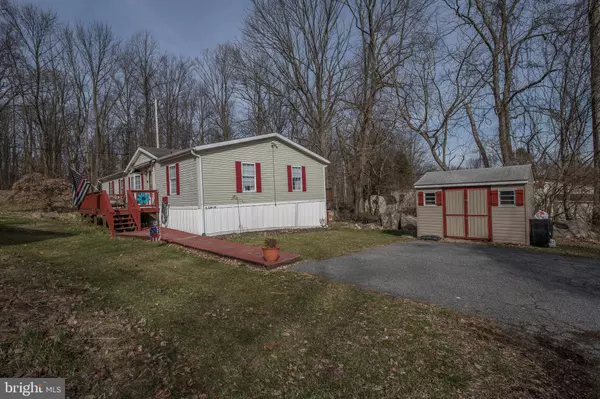For more information regarding the value of a property, please contact us for a free consultation.
59 OTTAWA LN Honey Brook, PA 19344
Want to know what your home might be worth? Contact us for a FREE valuation!

Our team is ready to help you sell your home for the highest possible price ASAP
Key Details
Sold Price $34,750
Property Type Manufactured Home
Sub Type Manufactured
Listing Status Sold
Purchase Type For Sale
Subdivision Indian Run Vil Trp
MLS Listing ID PACT502890
Sold Date 08/14/20
Style Modular/Pre-Fabricated
Bedrooms 4
Full Baths 2
HOA Fees $536/mo
HOA Y/N Y
Originating Board BRIGHT
Land Lease Amount 505.0
Land Lease Frequency Monthly
Year Built 1995
Annual Tax Amount $2,694
Tax Year 2020
Lot Dimensions 0.00 x 0.00
Property Description
Wooded views and charming curb appeal welcome you to this well-maintained manufactured home in Indian Run Village where an in-ground pool, playground and summer camp are just some of the amenities that are available to residents of this community. This home features tall cathedral ceilings, large rooms, and an open floor plan that makes a perfect space to entertain. Tall windows bring in lots of natural light while neutral paint decor and carpets help brighten up the large living room that flows seamlessly to the dining area and kitchen. The eat-in kitchen includes a pantry, a generous amount of cabinet space for storage, and a gas cooking stove. Sliding glass doors from the dining area lead you to a spacious deck that is perfect for grilling and hosting BBQs with friends and family. In addition to the large living areas, you will find 4 oversized bedrooms and 2 full bathrooms. The master bedroom adjoins an open master bathroom where you will find a shower, jacuzzi tub, and dual sinks. Tall cathedral ceilings grace each bedroom, enhancing the sizable features of this home. Central Air Conditioning, laundry area/mudroom, and an outdoor shed for storage are just a few more highlights to this property that you must come see for yourself! Come schedule a tour of this community!
Location
State PA
County Chester
Area West Brandywine Twp (10329)
Zoning R2
Rooms
Other Rooms Living Room, Dining Room, Primary Bedroom, Bedroom 2, Bedroom 3, Kitchen, Primary Bathroom
Main Level Bedrooms 4
Interior
Interior Features Kitchen - Eat-In, Pantry
Hot Water Natural Gas
Heating Forced Air
Cooling Central A/C
Flooring Fully Carpeted, Vinyl
Equipment Dryer, Washer, Oven/Range - Gas, Refrigerator
Appliance Dryer, Washer, Oven/Range - Gas, Refrigerator
Heat Source Natural Gas
Laundry Main Floor
Exterior
Exterior Feature Deck(s)
Amenities Available Pool - Outdoor, Tot Lots/Playground
Water Access N
View Trees/Woods
Roof Type Shingle
Accessibility None
Porch Deck(s)
Garage N
Building
Lot Description Trees/Wooded
Story 1
Sewer Public Sewer
Water Public
Architectural Style Modular/Pre-Fabricated
Level or Stories 1
Additional Building Above Grade, Below Grade
New Construction N
Schools
School District Coatesville Area
Others
Senior Community No
Tax ID 29-04 -0011.525T
Ownership Land Lease
SqFt Source Assessor
Acceptable Financing Cash, Conventional
Horse Property N
Listing Terms Cash, Conventional
Financing Cash,Conventional
Special Listing Condition Standard
Read Less

Bought with Apurv Vachhani • Springer Realty Group
GET MORE INFORMATION




