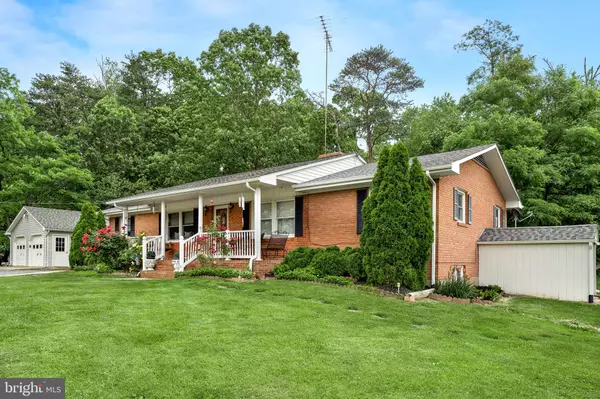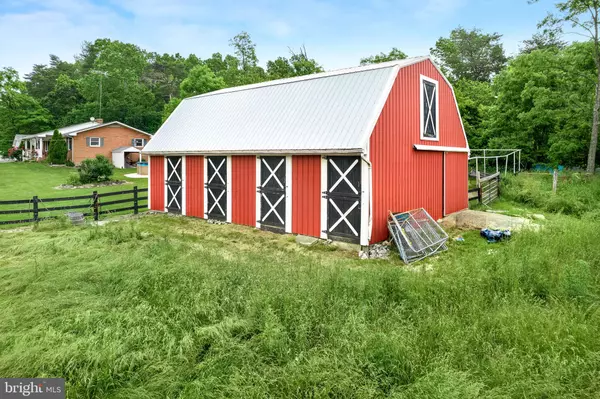For more information regarding the value of a property, please contact us for a free consultation.
1432 FROG HOLLOW RD Winchester, VA 22603
Want to know what your home might be worth? Contact us for a FREE valuation!

Our team is ready to help you sell your home for the highest possible price ASAP
Key Details
Sold Price $449,000
Property Type Single Family Home
Sub Type Detached
Listing Status Sold
Purchase Type For Sale
Square Footage 3,394 sqft
Price per Sqft $132
Subdivision None Available
MLS Listing ID VAFV161976
Sold Date 08/04/21
Style Ranch/Rambler
Bedrooms 3
Full Baths 2
HOA Y/N N
Abv Grd Liv Area 1,697
Originating Board BRIGHT
Year Built 1968
Annual Tax Amount $1,875
Tax Year 2020
Lot Size 4.020 Acres
Acres 4.02
Property Description
Modern farmhouse living at its finest! Nestled on a serene four acres, this charming home offers the ultimate privacy alongside modern convenience. Flooded with brilliant natural light, the open living area presents the ideal space for comfortable living with hardwood floors and a stunning stone gas fireplace with mantel, ideal to cozy up to in the winter months. Your inner chef will be inspired by the expansive kitchen, featuring a breakfast nook, tile backsplash, and plenty of storage for all your kitchen needs. Three bedrooms are conveniently found on the main level each offering generously sized closets and ceiling fans. The bathroom on the main level features new floors, a large vanity, and a shower/jacuzzi tub combo. Rounding out this exceptional home is the expansive walk-out lower level, with a number of possibilities, including a recreation room, a small kitchen, and a bonus room making it ideal for an in-law or au pair suite. The rear exterior serves as an extension of the home with a 4-stall horse barn with running water, two storage sheds, an above ground pool, and a lovely deck, perfect for outdoor dining on a warm summer evening. This home has it all with an endless amount of storage space and opportunities! Ideally situated near I-81 and Winchester, this home offers convenient access to dining, shops, and major commuter routes. Welcome Home!
Location
State VA
County Frederick
Zoning RA
Rooms
Basement Full, Fully Finished, Interior Access, Outside Entrance
Main Level Bedrooms 3
Interior
Interior Features Attic, Ceiling Fan(s), Entry Level Bedroom, Window Treatments
Hot Water Electric
Heating Heat Pump(s), Baseboard - Electric, Wall Unit
Cooling Heat Pump(s), Central A/C, Attic Fan
Fireplaces Number 2
Fireplaces Type Fireplace - Glass Doors, Gas/Propane, Insert
Equipment Cooktop, Dishwasher, Dryer, Freezer, Oven - Wall, Refrigerator, Washer, Water Heater
Fireplace Y
Appliance Cooktop, Dishwasher, Dryer, Freezer, Oven - Wall, Refrigerator, Washer, Water Heater
Heat Source Electric, Propane - Owned
Laundry Has Laundry, Dryer In Unit, Washer In Unit
Exterior
Garage Garage Door Opener
Garage Spaces 2.0
Fence Fully
Water Access N
Accessibility None
Total Parking Spaces 2
Garage Y
Building
Story 2
Sewer On Site Septic
Water Well
Architectural Style Ranch/Rambler
Level or Stories 2
Additional Building Above Grade, Below Grade
New Construction N
Schools
Elementary Schools Apple Pie Ridge
Middle Schools Frederick County
High Schools James Wood
School District Frederick County Public Schools
Others
Senior Community No
Tax ID 22 A 80
Ownership Fee Simple
SqFt Source Assessor
Special Listing Condition Standard
Read Less

Bought with Leah R Clowser • RE/MAX Roots
GET MORE INFORMATION




