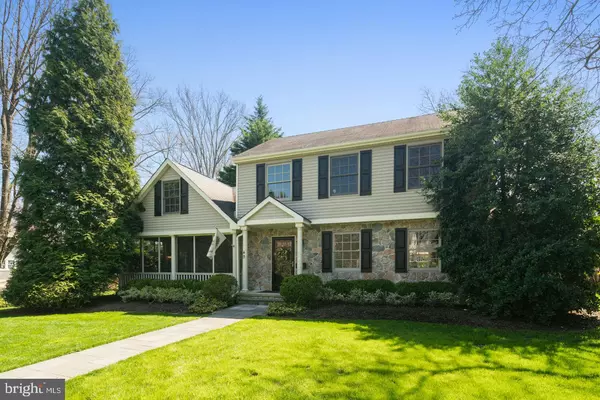For more information regarding the value of a property, please contact us for a free consultation.
40 UPLAND WAY Haddonfield, NJ 08033
Want to know what your home might be worth? Contact us for a FREE valuation!

Our team is ready to help you sell your home for the highest possible price ASAP
Key Details
Sold Price $997,000
Property Type Single Family Home
Sub Type Detached
Listing Status Sold
Purchase Type For Sale
Square Footage 3,268 sqft
Price per Sqft $305
Subdivision Gill Tract
MLS Listing ID NJCD416154
Sold Date 06/28/21
Style Traditional
Bedrooms 4
Full Baths 2
Half Baths 1
HOA Y/N N
Abv Grd Liv Area 2,968
Originating Board BRIGHT
Year Built 1959
Annual Tax Amount $25,219
Tax Year 2020
Lot Size 0.402 Acres
Acres 0.4
Lot Dimensions 100.00 x 175.00
Property Description
showings will stop on April 10th. Sellers have several offers. Best and highest due. Beautiful, classic and meticulous! Wonderful, renovated home right in the desirable Gill Tract of Haddonfield. Wood floors in great condition, tons of woodwork with wainscoting, crown molding and lots of bookshelves and built-ins all make this home so beautifully appointed. Gourmet kitchen is 6 years young with marble counter tops, Plato cabinets, white farm house sink, 2 extra bars, double ovens and breakfast area. The kitchen is gorgeous and spills outside to the beautiful blue stone patio for enjoying meals outdoors. Living room, dining room and separate office are all spacious- boasting a gas fireplace, original wood floors, classic corner cabinets and vaulted ceiling. Great living spaces, especially for working and schooling from home. Off the kitchen is the family room addition with 2 sets of French doors leading to the private, screened-in porch, stunning gas fireplace and lovely built-ins and bookshelves. Large mudroom with laundry and brand-new powder room too. Second floor has a great, large hallway that is so pretty and allows for so much privacy. Bedrooms are all spacious with large closets, original hardwood floors, some with built-ins and ceiling fans. (Don't miss attic stairs in closet of one bedroom) Very large hall bathroom is neutral. Primary suite in the back boasts a walk-in closet and remodeled bathrooms with gray and white marble and tile, double vanities and chocolate brown cabinetry. So pretty! Basement is finished as a rec room, office, exercise or playroom. Fully waterproofed basement and sump pump. Two-car garage and beautiful grounds- professional plantings and lots of privacy. Stunning home!
Location
State NJ
County Camden
Area Haddonfield Boro (20417)
Zoning RESIDENTIAL
Rooms
Other Rooms Living Room, Dining Room, Primary Bedroom, Bedroom 2, Bedroom 3, Bedroom 4, Kitchen, Family Room, Foyer, Mud Room, Office, Screened Porch
Basement Drainage System, Fully Finished, Interior Access, Partial, Sump Pump
Interior
Interior Features Breakfast Area, Built-Ins, Ceiling Fan(s), Crown Moldings, Family Room Off Kitchen, Formal/Separate Dining Room, Kitchen - Eat-In, Kitchen - Gourmet, Kitchen - Island, Primary Bath(s), Recessed Lighting, Upgraded Countertops, Walk-in Closet(s), Window Treatments, Wood Floors
Hot Water Natural Gas
Heating Forced Air
Cooling Central A/C
Flooring Hardwood, Carpet
Fireplaces Number 2
Fireplaces Type Gas/Propane, Mantel(s)
Fireplace Y
Window Features Replacement
Heat Source Natural Gas
Laundry Main Floor
Exterior
Exterior Feature Patio(s), Porch(es), Screened
Garage Garage Door Opener
Garage Spaces 5.0
Waterfront N
Water Access N
Accessibility None
Porch Patio(s), Porch(es), Screened
Total Parking Spaces 5
Garage Y
Building
Story 2
Sewer Public Sewer
Water Public
Architectural Style Traditional
Level or Stories 2
Additional Building Above Grade, Below Grade
New Construction N
Schools
School District Haddonfield Borough Public Schools
Others
Senior Community No
Tax ID 17-00064 20-00001
Ownership Fee Simple
SqFt Source Assessor
Special Listing Condition Standard
Read Less

Bought with Jeanne "lisa" Wolschina • Keller Williams Realty - Cherry Hill
GET MORE INFORMATION




