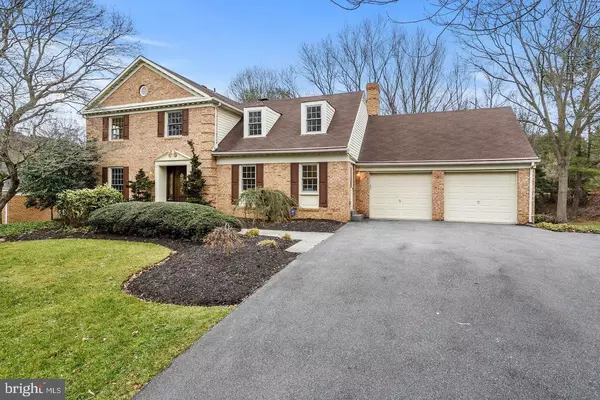For more information regarding the value of a property, please contact us for a free consultation.
8217 BUCKSPARK LN W Potomac, MD 20854
Want to know what your home might be worth? Contact us for a FREE valuation!

Our team is ready to help you sell your home for the highest possible price ASAP
Key Details
Sold Price $940,000
Property Type Single Family Home
Sub Type Detached
Listing Status Sold
Purchase Type For Sale
Square Footage 3,787 sqft
Price per Sqft $248
Subdivision East Gate Of Potomac
MLS Listing ID MDMC703186
Sold Date 08/25/20
Style Colonial
Bedrooms 5
Full Baths 4
Half Baths 1
HOA Fees $43/ann
HOA Y/N Y
Abv Grd Liv Area 2,687
Originating Board BRIGHT
Year Built 1975
Annual Tax Amount $9,280
Tax Year 2019
Lot Size 0.402 Acres
Acres 0.4
Property Description
PRICE REDUCED an Additional $21K for a Total reduction of $46,000! Gracious and well-appointed Brick Colonial in sought-after Ridgeleigh, with over $30K in improvements, waits for you! ROOF - 2 Years Young. Garage Doors - 2 Years Young. Upper Level Construction is now complete! There are now FOUR Bedrooms in the upper level; the wall between the master bedroom and adjacent bedroom has been reinserted, returning the upper level to the original 4 bedrooms instead of 3 bedrooms! Open floor plan with gleaming hardwoods. Main floor office with built-in shelving, separate living room, separate dining room, and separate family room with stone fireplace and double doors leading to the deck with a view of the expansive rear yard. Table-space kitchen with cook-top, granite counters, top-of-the-line Kitchen Aid stove and microwave (2 years young), and updated cabinetry. Five bedrooms; Master Bedroom with walk-in closet and traditional closet. Four full baths (3 upstairs and 1 in the lower level) and one half bath (main level). Extra large, full/finished walk-out lower level rec room with new carpet and half-moon wet bar. Separate area/room for games (Pool Table conveys) or easy conversion to a theatre room, and a large, legal bedroom with closet and two windows. Move-In Ready. All of this, a sought-after school district, and a location that is simply ideal: conveniently situated near Democracy Blvd. and Seven Locks Road, granting easy access to major transit routes, fine dining and shopping. This is more than a wonderful home; this is your new lifestyle. This is the one for which you've been waiting! See it today.
Location
State MD
County Montgomery
Zoning R200
Rooms
Other Rooms Primary Bedroom, Bedroom 2, Bedroom 3, Bedroom 4
Basement Connecting Stairway, Daylight, Partial, Full, Fully Finished, Improved, Heated, Interior Access, Outside Entrance, Rear Entrance, Shelving, Walkout Level, Windows
Interior
Interior Features Breakfast Area, Built-Ins, Carpet, Ceiling Fan(s), Floor Plan - Traditional, Formal/Separate Dining Room, Kitchen - Eat-In, Kitchen - Table Space, Primary Bath(s), Recessed Lighting, Soaking Tub, Stall Shower, Store/Office, Upgraded Countertops, Walk-in Closet(s), Wet/Dry Bar, Wood Floors
Hot Water Natural Gas
Heating Forced Air
Cooling Central A/C
Fireplaces Number 1
Fireplaces Type Gas/Propane, Stone
Equipment Built-In Microwave, Cooktop, Dishwasher, Disposal, Dryer, Microwave, Washer
Fireplace Y
Appliance Built-In Microwave, Cooktop, Dishwasher, Disposal, Dryer, Microwave, Washer
Heat Source Natural Gas
Laundry Main Floor
Exterior
Garage Additional Storage Area, Garage - Front Entry, Garage Door Opener
Garage Spaces 6.0
Utilities Available None
Amenities Available Common Grounds, Jog/Walk Path
Water Access N
View Trees/Woods
Accessibility None
Attached Garage 2
Total Parking Spaces 6
Garage Y
Building
Lot Description Backs to Trees
Story 3
Sewer Public Sewer
Water Public
Architectural Style Colonial
Level or Stories 3
Additional Building Above Grade, Below Grade
New Construction N
Schools
Elementary Schools Seven Locks
Middle Schools Cabin John
High Schools Winston Churchill
School District Montgomery County Public Schools
Others
Pets Allowed Y
HOA Fee Include Common Area Maintenance
Senior Community No
Tax ID 161001555136
Ownership Fee Simple
SqFt Source Estimated
Acceptable Financing Cash, Conventional, FHA
Horse Property N
Listing Terms Cash, Conventional, FHA
Financing Cash,Conventional,FHA
Special Listing Condition Standard
Pets Description No Pet Restrictions
Read Less

Bought with Non Member • Non Subscribing Office
GET MORE INFORMATION




