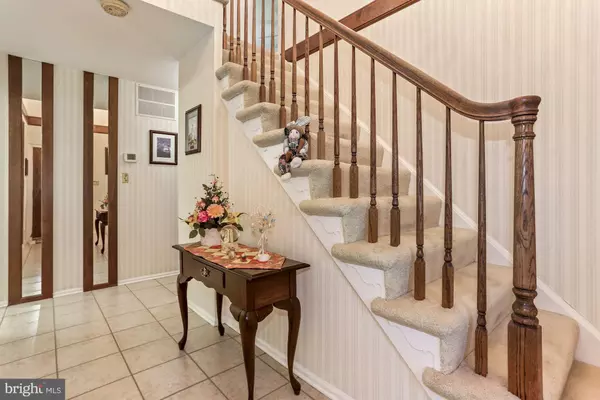For more information regarding the value of a property, please contact us for a free consultation.
1918 BATTEN HOLLOW RD Vienna, VA 22182
Want to know what your home might be worth? Contact us for a FREE valuation!

Our team is ready to help you sell your home for the highest possible price ASAP
Key Details
Sold Price $1,007,050
Property Type Single Family Home
Sub Type Detached
Listing Status Sold
Purchase Type For Sale
Square Footage 2,160 sqft
Price per Sqft $466
Subdivision Clarks Crossing
MLS Listing ID VAFX1189404
Sold Date 05/12/21
Style Colonial
Bedrooms 4
Full Baths 2
Half Baths 1
HOA Fees $5/ann
HOA Y/N Y
Abv Grd Liv Area 2,160
Originating Board BRIGHT
Year Built 1975
Annual Tax Amount $9,082
Tax Year 2021
Lot Size 0.460 Acres
Acres 0.46
Property Description
Tastefully and thoughtfully updated Colonial on a well manicured 20,000 sq ft lot in one of Vienna's most popular neighborhoods! From the handsome brick walk to the custom front door with oval glass insert, this home invites you to enter. You'll enjoy the totally remodeled kitchen with maple cabinets, silestone cabinets, tile backsplash and ceramic tile floor, all overlooking the screened in porch and spacious back yard. The family room features a gas fireplace surrounded by built in shelves and enhanced by a custom mirror on top. The primary bedroom features 2 walls of mirrored closets and boasts a completely redone ceramic tile bath. The 3 ample sized additional bedrooms feature ceiling fans and an abundance of natural light and are serviced by an updated bath. In addition, the owners have replaced the windows and the HVAC system was new in 2020. First floor laundry room also enjoys beautiful maple cabinets. Open House April 11, 1-4pm
Location
State VA
County Fairfax
Zoning 111
Rooms
Other Rooms Living Room, Dining Room, Primary Bedroom, Bedroom 2, Bedroom 3, Bedroom 4, Kitchen, Family Room, Breakfast Room
Basement Daylight, Full, Walkout Level, Rear Entrance, Fully Finished
Interior
Interior Features Attic, Breakfast Area, Built-Ins, Carpet, Ceiling Fan(s), Chair Railings
Hot Water Natural Gas
Heating Forced Air
Cooling Ceiling Fan(s), Central A/C
Flooring Carpet, Ceramic Tile
Fireplaces Number 1
Equipment Built-In Microwave, Cooktop, Dishwasher, Disposal, Exhaust Fan, Extra Refrigerator/Freezer, Icemaker, Oven - Double, Oven - Self Cleaning, Refrigerator, Water Heater
Window Features Replacement
Appliance Built-In Microwave, Cooktop, Dishwasher, Disposal, Exhaust Fan, Extra Refrigerator/Freezer, Icemaker, Oven - Double, Oven - Self Cleaning, Refrigerator, Water Heater
Heat Source Natural Gas
Laundry Main Floor
Exterior
Exterior Feature Deck(s), Patio(s), Porch(es), Screened
Garage Garage - Front Entry, Garage Door Opener
Garage Spaces 2.0
Utilities Available Cable TV
Waterfront N
Water Access N
Accessibility None
Porch Deck(s), Patio(s), Porch(es), Screened
Attached Garage 2
Total Parking Spaces 2
Garage Y
Building
Story 3
Sewer Public Sewer
Water Public
Architectural Style Colonial
Level or Stories 3
Additional Building Above Grade, Below Grade
New Construction N
Schools
Elementary Schools Wolftrap
Middle Schools Kilmer
High Schools Marshall
School District Fairfax County Public Schools
Others
Senior Community No
Tax ID 0283 14 0005
Ownership Fee Simple
SqFt Source Assessor
Special Listing Condition Standard
Read Less

Bought with Erin Demeria • Long & Foster Real Estate, Inc.
GET MORE INFORMATION




