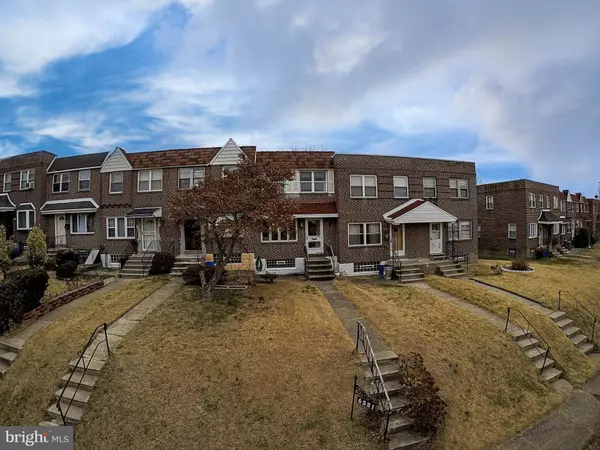For more information regarding the value of a property, please contact us for a free consultation.
6551 W WALNUT PARK DR Philadelphia, PA 19120
Want to know what your home might be worth? Contact us for a FREE valuation!

Our team is ready to help you sell your home for the highest possible price ASAP
Key Details
Sold Price $148,000
Property Type Townhouse
Sub Type Interior Row/Townhouse
Listing Status Sold
Purchase Type For Sale
Square Footage 1,120 sqft
Price per Sqft $132
Subdivision Melrose Park Gardens
MLS Listing ID PAPH855514
Sold Date 01/29/20
Style Straight Thru
Bedrooms 3
Full Baths 1
HOA Y/N N
Abv Grd Liv Area 1,120
Originating Board BRIGHT
Year Built 1955
Annual Tax Amount $2,091
Tax Year 2020
Lot Size 2,048 Sqft
Acres 0.05
Lot Dimensions 16.00 x 128.00
Property Description
Bring your decorating and rehabbing ideas when you check out this 3 bedroom 1 full bath, townhome in the Melrose Park Gardens section of Philly. This home has literally had ONE-OWNER since it was built in 1953 and has been meticulously cared for over the years. While, move-in ready, there will be needed updating to bring the cosmetics up to 2020 standards. The "bones" are good with a new(er) Central Air HVAC unit, Water Heater and Windows. Plus, you are a block from SEPTA transportation and minutes from shopping, restaurants and major highways. Book your appointment today.
Location
State PA
County Philadelphia
Area 19120 (19120)
Zoning RSA5
Rooms
Other Rooms Living Room, Dining Room, Bedroom 2, Bedroom 3, Kitchen, Basement, Bedroom 1, Full Bath
Basement Partial
Interior
Interior Features Breakfast Area, Carpet, Dining Area, Floor Plan - Traditional, Formal/Separate Dining Room, Kitchen - Eat-In, Kitchen - Galley
Heating Forced Air
Cooling Central A/C
Equipment Built-In Range, Dishwasher, Refrigerator
Furnishings No
Fireplace N
Appliance Built-In Range, Dishwasher, Refrigerator
Heat Source Natural Gas
Laundry Basement
Exterior
Garage Garage - Rear Entry
Garage Spaces 1.0
Water Access N
View Street
Accessibility None
Attached Garage 1
Total Parking Spaces 1
Garage Y
Building
Story 2
Sewer Public Sewer
Water Public
Architectural Style Straight Thru
Level or Stories 2
Additional Building Above Grade, Below Grade
New Construction N
Schools
Elementary Schools Thomas K. Finletter School
Middle Schools Thomas K. Finletter School
High Schools Samuel S. Fels
School District The School District Of Philadelphia
Others
Senior Community No
Tax ID 611031400
Ownership Fee Simple
SqFt Source Assessor
Acceptable Financing Cash, Conventional, FHA, VA
Horse Property N
Listing Terms Cash, Conventional, FHA, VA
Financing Cash,Conventional,FHA,VA
Special Listing Condition Standard
Read Less

Bought with Anh Ngo • Realty Mark Associates-CC
GET MORE INFORMATION




