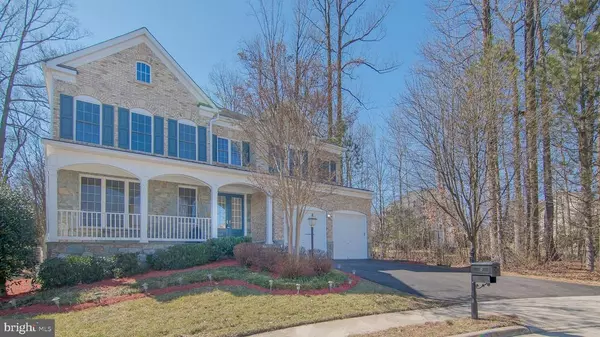For more information regarding the value of a property, please contact us for a free consultation.
13683 SWEET WOODRUFF LN Centreville, VA 20120
Want to know what your home might be worth? Contact us for a FREE valuation!

Our team is ready to help you sell your home for the highest possible price ASAP
Key Details
Sold Price $900,000
Property Type Single Family Home
Sub Type Detached
Listing Status Sold
Purchase Type For Sale
Square Footage 4,982 sqft
Price per Sqft $180
Subdivision Faircrest
MLS Listing ID VAFX1182126
Sold Date 04/30/21
Style Colonial
Bedrooms 4
Full Baths 4
Half Baths 1
HOA Fees $75/mo
HOA Y/N Y
Abv Grd Liv Area 3,418
Originating Board BRIGHT
Year Built 2006
Annual Tax Amount $8,979
Tax Year 2020
Lot Size 8,934 Sqft
Acres 0.21
Property Description
Beautifully maintained Winchester Built Abbey model with two story 4 foot fam Rm expansion, rear solarium, recessed lighting on gorgeous premium lot. loaded with custom upgrades, luxurious master suite with tray ceiling alt, sitting area & luxurious bath. gourmet kitchen, over 3418 sq ft. of usable above grade space. Structured wiring security package, whole house audio, home filled with built in ceiling speakers. Fully finished walkup basement additional room & full bath with 8 ft. areaway swing dr.
Location
State VA
County Fairfax
Zoning 308
Rooms
Other Rooms Living Room, Dining Room, Bedroom 2, Bedroom 3, Bedroom 4, Kitchen, Family Room, Den, Breakfast Room, Bedroom 1, Study, Exercise Room, Laundry, Recreation Room, Utility Room
Basement Rear Entrance, Fully Finished
Interior
Interior Features Kitchen - Island, Primary Bedroom - Bay Front, Formal/Separate Dining Room, Floor Plan - Open, Built-Ins
Hot Water Natural Gas
Heating Central
Cooling Central A/C
Fireplaces Number 1
Fireplaces Type Marble
Equipment Built-In Microwave, Built-In Range, Cooktop - Down Draft, Dishwasher, Disposal, Exhaust Fan, Oven - Wall
Fireplace Y
Window Features Bay/Bow
Appliance Built-In Microwave, Built-In Range, Cooktop - Down Draft, Dishwasher, Disposal, Exhaust Fan, Oven - Wall
Heat Source Natural Gas
Exterior
Garage Garage - Front Entry
Garage Spaces 2.0
Water Access N
Street Surface Black Top
Accessibility None
Attached Garage 2
Total Parking Spaces 2
Garage Y
Building
Lot Description Cul-de-sac
Story 3
Sewer Public Sewer
Water Public
Architectural Style Colonial
Level or Stories 3
Additional Building Above Grade, Below Grade
New Construction N
Schools
School District Fairfax County Public Schools
Others
Senior Community No
Tax ID 0544 22 0023
Ownership Fee Simple
SqFt Source Estimated
Horse Property N
Special Listing Condition Standard
Read Less

Bought with seungwan Han • NBI Realty, LLC
GET MORE INFORMATION




