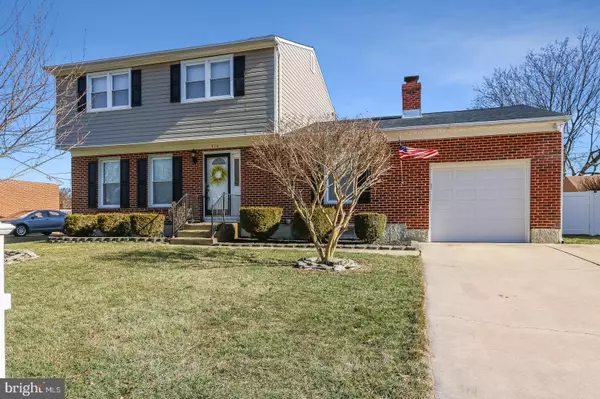For more information regarding the value of a property, please contact us for a free consultation.
610 CRANHILL DR Wilmington, DE 19808
Want to know what your home might be worth? Contact us for a FREE valuation!

Our team is ready to help you sell your home for the highest possible price ASAP
Key Details
Sold Price $336,000
Property Type Single Family Home
Sub Type Detached
Listing Status Sold
Purchase Type For Sale
Square Footage 1,625 sqft
Price per Sqft $206
Subdivision Brookdale Farms
MLS Listing ID DENC493700
Sold Date 02/25/20
Style Colonial
Bedrooms 4
Full Baths 3
Half Baths 1
HOA Y/N N
Abv Grd Liv Area 1,625
Originating Board BRIGHT
Year Built 1965
Annual Tax Amount $2,134
Tax Year 2019
Lot Size 8,712 Sqft
Acres 0.2
Lot Dimensions 75.00 x 115.00
Property Description
This impeccable 4BR/3.1BA colonial in rarely-available Brookdale Farms is not only in the Brandywine Springs feeder pattern, it's within walking distance of the school and Delcastle Golf Course and Recreation Area! You'll feel like you've stumbled into the pages of a Pottery Barn catalog when you walk in the door and see the rich hardwood floors that take you from the foyer to a huge, sunny living room and dining room; a spacious kitchen with tile floors, 42" cherry cabinets, French door fridge, and stainless gas range and dishwasher; and a cozy family room with new carpet and a wood-burning fireplace! Walk through the main floor laundry room to the massive three-season porch with a stunning cathedral ceiling that leads to a large concrete patio and a flat backyard with a beautiful koi pond, a new privacy fence (2017), and a new shed (2018). Upstairs you'll find the master bedroom with updated master bathroom; two additional large bedrooms with ample closet space; and a second full bathroom. The finished basement offers a fourth bedroom, an enormous living area, and another full bathroom! On top of all of that, the house has blown-in insulation in the attic, a new attic fan, a BRAND NEW roof (2020), new siding and shutters (2017), and a new insulated garage door (2018)! Schedule your tour today!
Location
State DE
County New Castle
Area Elsmere/Newport/Pike Creek (30903)
Zoning NC6.5
Rooms
Other Rooms Living Room, Dining Room, Primary Bedroom, Bedroom 2, Bedroom 4, Kitchen, Family Room, Sun/Florida Room, Laundry, Recreation Room, Bathroom 3
Basement Full
Interior
Heating Forced Air
Cooling Central A/C
Fireplaces Number 1
Heat Source Natural Gas
Exterior
Garage Garage - Front Entry, Garage Door Opener
Garage Spaces 1.0
Waterfront N
Water Access N
Accessibility None
Attached Garage 1
Total Parking Spaces 1
Garage Y
Building
Story 2
Sewer Public Sewer
Water Public
Architectural Style Colonial
Level or Stories 2
Additional Building Above Grade, Below Grade
New Construction N
Schools
School District Red Clay Consolidated
Others
Senior Community No
Tax ID 08-032.10-045
Ownership Fee Simple
SqFt Source Assessor
Special Listing Condition Standard
Read Less

Bought with Maria A Ruckle • Empower Real Estate, LLC
GET MORE INFORMATION




