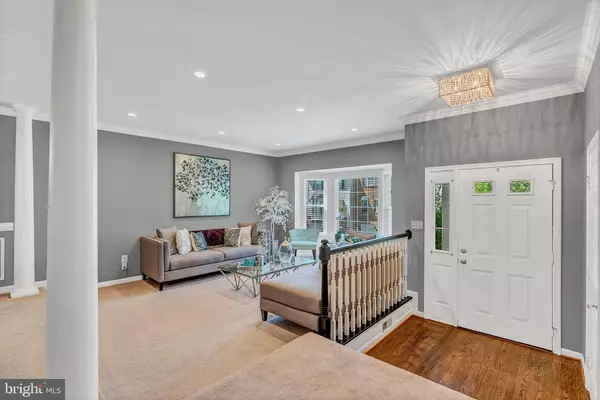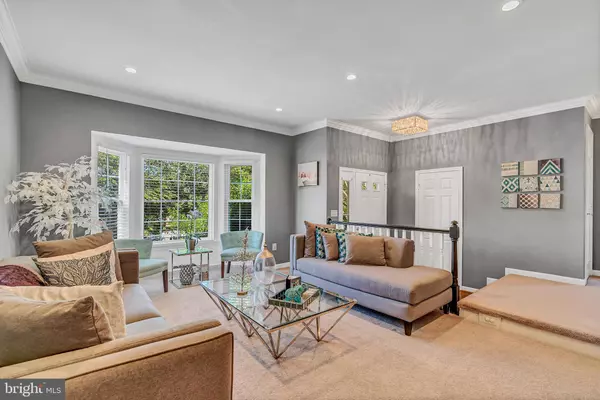For more information regarding the value of a property, please contact us for a free consultation.
6864 KERRYWOOD CIR Centreville, VA 20121
Want to know what your home might be worth? Contact us for a FREE valuation!

Our team is ready to help you sell your home for the highest possible price ASAP
Key Details
Sold Price $470,000
Property Type Townhouse
Sub Type End of Row/Townhouse
Listing Status Sold
Purchase Type For Sale
Square Footage 2,001 sqft
Price per Sqft $234
Subdivision North Hart Run
MLS Listing ID VAFX1137390
Sold Date 08/04/20
Style Traditional
Bedrooms 3
Full Baths 2
Half Baths 2
HOA Fees $79/mo
HOA Y/N Y
Abv Grd Liv Area 1,732
Originating Board BRIGHT
Year Built 1993
Annual Tax Amount $4,536
Tax Year 2020
Lot Size 2,400 Sqft
Acres 0.06
Property Description
THIS IS IT!!! Rarely available Amazing 3 Bedroom End-Unit Garage Townhome on Exclusive Southwest facing Premium Lot in sought after Westbrooke neighborhood. This open floor plan shows like a model with Hardwood floor entry and designer Gourmet kitchen featuring Granite Countertops and Stainless Steel Appliances. Luxury Owner's Suite includes Walk-In Closet and HUGE en suite Master Bathroom completely remodeled with Frameless Glass Shower and designer tile. The Fully Finished Walk-Out level basement includes a Gas Fireplace and bathroom. Walk-Out to Oversized Private Rear Yard backing to trees and featuring a Huge Deck and Custom Concrete Patio making this Fully Fenced lot one of the largest in the neighborhood... an Entertainer's Dream!! Neighborhood Tot Lot, Park, Picnic area right in the center of Kerrywood Circle is perfect for play dates! Community Pool is conveniently located right across the street... walk to the pool! This one WON'T LAST!!!
Location
State VA
County Fairfax
Zoning 303
Direction Southwest
Rooms
Basement Full, Fully Finished, Garage Access, Outside Entrance, Interior Access, Rear Entrance, Walkout Level, Windows, Daylight, Full
Interior
Interior Features Breakfast Area, Crown Moldings, Dining Area, Floor Plan - Open, Kitchen - Gourmet, Primary Bath(s), Pantry, Recessed Lighting, Upgraded Countertops, Walk-in Closet(s), Wood Floors
Heating Central
Cooling Central A/C
Flooring Hardwood, Carpet
Fireplaces Number 1
Equipment Built-In Microwave, Built-In Range, Dishwasher, Disposal, Dryer, Extra Refrigerator/Freezer, Icemaker, Oven/Range - Gas, Refrigerator, Stainless Steel Appliances, Washer, Water Heater
Furnishings No
Fireplace Y
Appliance Built-In Microwave, Built-In Range, Dishwasher, Disposal, Dryer, Extra Refrigerator/Freezer, Icemaker, Oven/Range - Gas, Refrigerator, Stainless Steel Appliances, Washer, Water Heater
Heat Source Natural Gas
Laundry Basement
Exterior
Exterior Feature Deck(s), Patio(s)
Garage Garage - Front Entry, Garage Door Opener, Inside Access
Garage Spaces 1.0
Fence Rear, Privacy, Wood
Utilities Available Water Available, Sewer Available, Phone Connected, Natural Gas Available, Electric Available, Fiber Optics Available, Cable TV Available
Amenities Available Jog/Walk Path, Picnic Area, Pool - Outdoor, Swimming Pool, Tot Lots/Playground, Common Grounds, Bike Trail
Water Access N
Roof Type Architectural Shingle
Street Surface Black Top
Accessibility None
Porch Deck(s), Patio(s)
Road Frontage State
Attached Garage 1
Total Parking Spaces 1
Garage Y
Building
Lot Description Backs to Trees, Corner, Level, No Thru Street, Premium, Private, Rear Yard
Story 3
Sewer Public Sewer
Water Public
Architectural Style Traditional
Level or Stories 3
Additional Building Above Grade, Below Grade
Structure Type Dry Wall
New Construction N
Schools
School District Fairfax County Public Schools
Others
Pets Allowed Y
HOA Fee Include Pool(s),Snow Removal,Trash,Common Area Maintenance
Senior Community No
Tax ID 0653 11030046
Ownership Fee Simple
SqFt Source Assessor
Horse Property N
Special Listing Condition Standard
Pets Description No Pet Restrictions
Read Less

Bought with Dustin M Fox • Pearson Smith Realty, LLC
GET MORE INFORMATION




