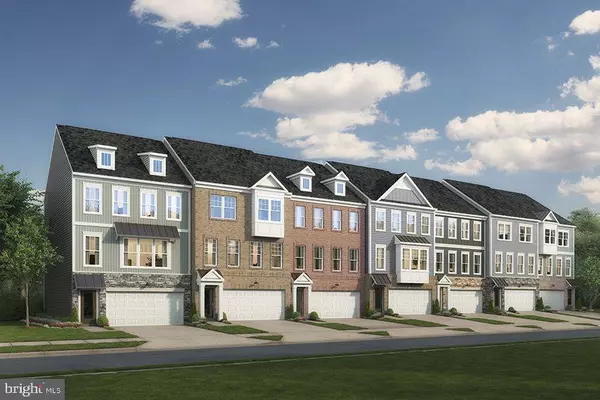For more information regarding the value of a property, please contact us for a free consultation.
8341 MEADOWOOD DR Hanover, MD 21076
Want to know what your home might be worth? Contact us for a FREE valuation!

Our team is ready to help you sell your home for the highest possible price ASAP
Key Details
Sold Price $540,890
Property Type Townhouse
Sub Type Interior Row/Townhouse
Listing Status Sold
Purchase Type For Sale
Square Footage 2,412 sqft
Price per Sqft $224
Subdivision Shipley Homestead
MLS Listing ID MDAA2008794
Sold Date 11/01/21
Style Federal
Bedrooms 4
Full Baths 2
Half Baths 1
HOA Fees $74/mo
HOA Y/N Y
Abv Grd Liv Area 1,608
Originating Board BRIGHT
Year Built 2021
Tax Year 2021
Lot Size 1,000 Sqft
Acres 0.02
Property Description
Beautifully crafted home near Fort Meade with an in ground lower level that feels like a single family home's basement. A high ceiling main level offering the open floor concept with luxury floors and stairs to complement today's most discriminating taste. There is also a deck off of the kitchen area that lends itself to a wooded tree line for private gatherings or a selfish retreat. This location allows for easy commuting with quick access to I-95, 295, & I-97, and shopping and dining nearby is plentiful with Arundel Village & Arundel Mills Mall less than 3 miles away. Adding to the list of perks is the close proximity you will have to Fort Meade which is just 3 miles away - perfect for those working on base. Traveling by air comes easy with Baltimore Washington International Airport less than 9 miles away. To top it all off, the Washington D.C. border is just 20 miles away! Model now open! Be sure to stop at the sales office model home for details. We are currently following local government guidelines regarding COVID-19.
Location
State MD
County Anne Arundel
Rooms
Basement Interior Access, Sump Pump
Interior
Interior Features Attic, Crown Moldings, Floor Plan - Open, Kitchen - Island, Upgraded Countertops, Wood Floors
Hot Water 60+ Gallon Tank
Heating Central
Cooling Central A/C
Equipment Dishwasher, Disposal, Exhaust Fan, Microwave, Oven/Range - Gas, Refrigerator
Fireplace N
Window Features Double Pane,ENERGY STAR Qualified,Screens
Appliance Dishwasher, Disposal, Exhaust Fan, Microwave, Oven/Range - Gas, Refrigerator
Heat Source Central
Exterior
Garage Garage - Front Entry
Garage Spaces 2.0
Utilities Available Under Ground
Amenities Available Club House, Pool - Outdoor
Water Access N
Accessibility None
Attached Garage 2
Total Parking Spaces 2
Garage Y
Building
Story 3
Foundation Slab
Sewer Public Sewer
Water Public
Architectural Style Federal
Level or Stories 3
Additional Building Above Grade, Below Grade
Structure Type High
New Construction Y
Schools
Elementary Schools Jessup
Middle Schools Meade
High Schools Meade
School District Anne Arundel County Public Schools
Others
HOA Fee Include Pool(s),Recreation Facility,Reserve Funds,Road Maintenance,Snow Removal,Trash
Senior Community No
Tax ID 020476790253111
Ownership Fee Simple
SqFt Source Estimated
Acceptable Financing Conventional, FHA, VA
Listing Terms Conventional, FHA, VA
Financing Conventional,FHA,VA
Special Listing Condition Standard
Read Less

Bought with Ginna D Quinn • Coldwell Banker Realty
GET MORE INFORMATION




