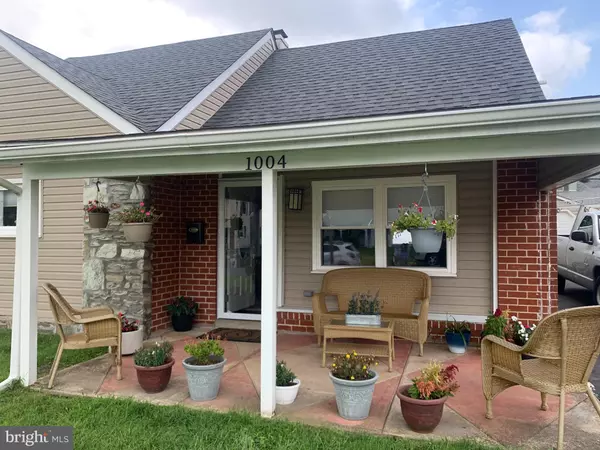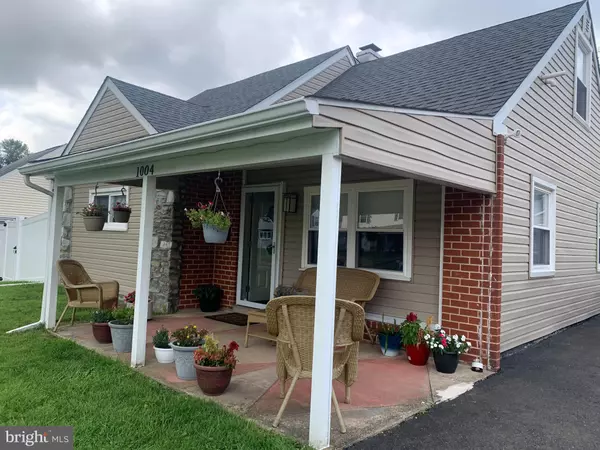For more information regarding the value of a property, please contact us for a free consultation.
1004 PIERMONT ST Philadelphia, PA 19116
Want to know what your home might be worth? Contact us for a FREE valuation!

Our team is ready to help you sell your home for the highest possible price ASAP
Key Details
Sold Price $390,000
Property Type Single Family Home
Sub Type Detached
Listing Status Sold
Purchase Type For Sale
Square Footage 1,812 sqft
Price per Sqft $215
Subdivision Somerton
MLS Listing ID PAPH2025770
Sold Date 11/30/21
Style Cape Cod
Bedrooms 4
Full Baths 2
HOA Y/N N
Abv Grd Liv Area 1,812
Originating Board BRIGHT
Year Built 1960
Annual Tax Amount $3,479
Tax Year 2021
Lot Size 6,600 Sqft
Acres 0.15
Lot Dimensions 66.00 x 100.00
Property Description
Price reduced! Move-in condition. Completely renovated four bedroom two bathroom Cape Cod in beautiful Somerton, just move right in three years new, Wonderful mahogany kitchen with granite countertops and tile floor. Two new tiled bathrooms one on each floor. All stainless steel appliances including washer and dryer will remain with the property front covered porch, rear covered patio new detached one car garage. Hardwood floors throughout first floor, dining room, family room, living room. Brand new PVC privacy fence with two entry gates, all new windows, New electrical system, new hot water heater, new HVAC. Property is located convenient to shopping transportation a real must see ! Private driveway and on street parking as well as one car garage. Large rear and side yard for entertaining. Just move right on in
Location
State PA
County Philadelphia
Area 19114 (19114)
Zoning RSD3
Direction North
Rooms
Main Level Bedrooms 2
Interior
Hot Water Electric
Heating Hot Water
Cooling Central A/C
Flooring Carpet, Ceramic Tile, Wood
Equipment Built-In Microwave, Cooktop - Down Draft, Cooktop, Dishwasher, Disposal, Dryer, Icemaker, Refrigerator, Stainless Steel Appliances, Washer, Water Heater
Window Features Atrium,Double Hung,Double Pane,Energy Efficient,Replacement
Appliance Built-In Microwave, Cooktop - Down Draft, Cooktop, Dishwasher, Disposal, Dryer, Icemaker, Refrigerator, Stainless Steel Appliances, Washer, Water Heater
Heat Source Natural Gas
Exterior
Garage Garage - Side Entry
Garage Spaces 1.0
Fence Panel, Vinyl
Water Access N
View Street
Roof Type Pitched
Street Surface Black Top
Accessibility 36\"+ wide Halls
Road Frontage City/County
Total Parking Spaces 1
Garage Y
Building
Lot Description Front Yard, Interior, Level, Rear Yard, Road Frontage
Story 2
Foundation Concrete Perimeter
Sewer Public Sewer
Water Public
Architectural Style Cape Cod
Level or Stories 2
Additional Building Above Grade, Below Grade
Structure Type Dry Wall
New Construction N
Schools
School District The School District Of Philadelphia
Others
Pets Allowed Y
Senior Community No
Tax ID 582216600
Ownership Fee Simple
SqFt Source Assessor
Acceptable Financing Cash, Conventional, FHA
Listing Terms Cash, Conventional, FHA
Financing Cash,Conventional,FHA
Special Listing Condition Standard
Pets Description No Pet Restrictions
Read Less

Bought with mohammed abuawada • Keller Williams Real Estate Tri-County
GET MORE INFORMATION




