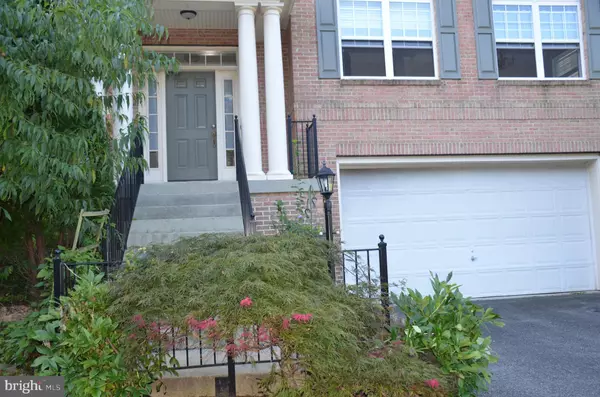For more information regarding the value of a property, please contact us for a free consultation.
313 HIDDEN FOREST CT Gaithersburg, MD 20877
Want to know what your home might be worth? Contact us for a FREE valuation!

Our team is ready to help you sell your home for the highest possible price ASAP
Key Details
Sold Price $645,000
Property Type Single Family Home
Sub Type Detached
Listing Status Sold
Purchase Type For Sale
Square Footage 3,444 sqft
Price per Sqft $187
Subdivision Hidden Creek
MLS Listing ID MDMC2013744
Sold Date 10/22/21
Style Colonial
Bedrooms 4
Full Baths 3
Half Baths 1
HOA Fees $95/mo
HOA Y/N Y
Abv Grd Liv Area 2,744
Originating Board BRIGHT
Year Built 2003
Annual Tax Amount $6,098
Tax Year 2021
Lot Size 5,341 Sqft
Acres 0.12
Property Description
Come and discover this charming cul-de-sac colonial home with 4 beds and 3.5 baths in Hidden Creek. This home has tons of great features you don't want to miss! New roof (two years old) with gutter guard installed. The driveway will has new paving this October. Open concept main level with separate dining room, tons of natural light living area and spacious eat in kitchen with new granite counter tops, looking out to a serene back yard! Upper level has three large bedrooms, a hall bathroom and a laundry space. The master suite has 2 walk-in closets and a luxurious private bath with oversized corner tub, walk-in shower and a dual sink vanity. Basements has huge high ceiling family room, perfect for entertainment or at-home gym. Laundry is at this level. Community pools. Close to Starbucks, shopping, dining and major commuter routes. Select Home Warranty (Platinum care , 14 months) provided! CALL THIS HOME YOURS TODAY!
Location
State MD
County Montgomery
Zoning RPT
Rooms
Basement Fully Finished
Interior
Interior Features Breakfast Area, Carpet, Ceiling Fan(s), Floor Plan - Open, Kitchen - Eat-In, Kitchen - Island, Kitchen - Table Space, Pantry, Upgraded Countertops, Walk-in Closet(s)
Hot Water Natural Gas
Heating Forced Air
Cooling Central A/C
Fireplaces Number 1
Equipment Built-In Range, Cooktop, Dishwasher, Disposal, Dryer, Oven - Double, Oven - Wall, Oven/Range - Electric, Washer
Appliance Built-In Range, Cooktop, Dishwasher, Disposal, Dryer, Oven - Double, Oven - Wall, Oven/Range - Electric, Washer
Heat Source Natural Gas
Laundry Hookup, Basement
Exterior
Garage Garage - Front Entry, Garage Door Opener, Inside Access
Garage Spaces 2.0
Amenities Available Club House, Fitness Center, Pool - Outdoor
Water Access N
Accessibility 36\"+ wide Halls, >84\" Garage Door
Attached Garage 2
Total Parking Spaces 2
Garage Y
Building
Story 3
Foundation Concrete Perimeter
Sewer Public Sewer
Water Public
Architectural Style Colonial
Level or Stories 3
Additional Building Above Grade, Below Grade
New Construction N
Schools
Elementary Schools Strawberry Knoll
Middle Schools Gaithersburg
High Schools Gaithersburg
School District Montgomery County Public Schools
Others
Pets Allowed N
HOA Fee Include Ext Bldg Maint,Health Club,Pool(s),Snow Removal,Trash
Senior Community No
Tax ID 160903385173
Ownership Fee Simple
SqFt Source Assessor
Acceptable Financing Cash, Conventional
Listing Terms Cash, Conventional
Financing Cash,Conventional
Special Listing Condition Standard
Read Less

Bought with Christine A Basso • TTR Sotheby's International Realty
GET MORE INFORMATION




