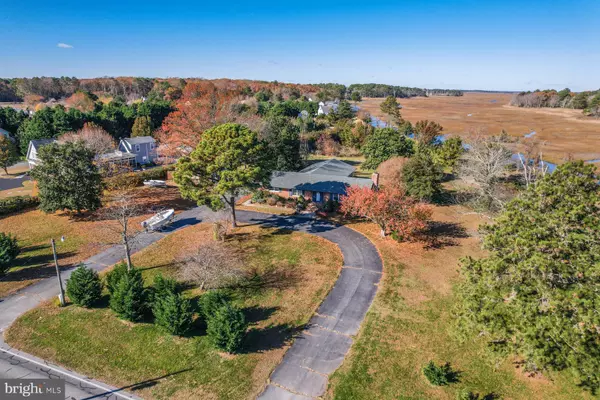For more information regarding the value of a property, please contact us for a free consultation.
15842 NEW RD Lewes, DE 19958
Want to know what your home might be worth? Contact us for a FREE valuation!

Our team is ready to help you sell your home for the highest possible price ASAP
Key Details
Sold Price $925,000
Property Type Single Family Home
Sub Type Detached
Listing Status Sold
Purchase Type For Sale
Square Footage 2,968 sqft
Price per Sqft $311
Subdivision None Available
MLS Listing ID DESU2011518
Sold Date 02/15/22
Style Ranch/Rambler
Bedrooms 4
Full Baths 2
Half Baths 1
HOA Y/N N
Abv Grd Liv Area 2,968
Originating Board BRIGHT
Year Built 1960
Annual Tax Amount $1,173
Tax Year 2021
Lot Size 9.470 Acres
Acres 9.47
Lot Dimensions 0.00 x 0.00
Property Description
Remarkable opportunity on the border of downtown Lewes! Situated on over 9 acres of land (over 4 acres of upland) along the Canary Creek with expansive water and wetland views. Located outside of Lewes City limits and under County Code, which provides more flexibility with building options. The existing home is ideal for extended family vacations, weekend getaways for large groups and well configured for entertaining. Inside, the home offers a welcoming entrance and thoughtfully designed floor plan with plenty of space for the entire family. A quality constructed home offering expansive rooms and hardwood flooring throughout. The large and open kitchen design leads to a dining room area and family room area with an oversized wood fireplace. In total, the home offers over 2,900 square feet with 4 bedrooms and 2.5 bathrooms. Numerous updates include a newly installed roof, new windows throughout and an outdoor shower. Parking for over 10 cars for family and guests, with a large two car detached garage. Additional space available for on-sand, off-road, boats and other toys. More than a house, this property offers a way of life offering numerous options to expand the existing home, install a pool, or build new! Walking proximity to award-winning dining in historic downtown Lewes, shops, library and local museums. A quick bike ride to Lewes beach and world-class fishing grounds. Floor plans available upon request. Less than a 30 minute drive to the Delaware Coastal Airport, with its recently lengthened 5,500-foot runway, allowing easy access from New York, Boston and beyond. Contact us today for more details!
Location
State DE
County Sussex
Area Lewes Rehoboth Hundred (31009)
Zoning AR-1
Direction Southeast
Rooms
Other Rooms Living Room, Dining Room, Primary Bedroom, Kitchen, Other, Additional Bedroom
Basement Interior Access, Partial, Unfinished
Main Level Bedrooms 4
Interior
Interior Features Kitchen - Eat-In, Window Treatments, Cedar Closet(s), Dining Area, Floor Plan - Open, Wood Floors
Hot Water Electric
Heating Forced Air
Cooling Central A/C
Flooring Hardwood
Fireplaces Number 1
Fireplaces Type Wood, Fireplace - Glass Doors
Equipment Compactor, Dishwasher, Dryer - Electric, Icemaker, Refrigerator, Microwave, Oven/Range - Electric, Washer, Water Heater
Furnishings Partially
Fireplace Y
Window Features Screens,Double Pane,Energy Efficient
Appliance Compactor, Dishwasher, Dryer - Electric, Icemaker, Refrigerator, Microwave, Oven/Range - Electric, Washer, Water Heater
Heat Source Electric
Laundry Main Floor, Lower Floor
Exterior
Exterior Feature Porch(es)
Garage Additional Storage Area, Garage - Front Entry, Inside Access
Garage Spaces 12.0
Utilities Available Cable TV, Phone, Propane, Under Ground
Waterfront Y
Water Access Y
Water Access Desc Fishing Allowed,Canoe/Kayak,Private Access
View Creek/Stream, Panoramic, Scenic Vista, Trees/Woods, Water
Roof Type Shingle,Asphalt
Street Surface Paved
Accessibility None
Porch Porch(es)
Road Frontage Public
Total Parking Spaces 12
Garage Y
Building
Lot Description Landscaping
Story 1
Foundation Block
Sewer Holding Tank
Water Well, Filter
Architectural Style Ranch/Rambler
Level or Stories 1
Additional Building Above Grade, Below Grade
Structure Type Dry Wall
New Construction N
Schools
Elementary Schools Lewes
High Schools Cape Henlopen
School District Cape Henlopen
Others
Pets Allowed Y
Senior Community No
Tax ID 335-08.00-4.00
Ownership Fee Simple
SqFt Source Assessor
Acceptable Financing Cash, Conventional
Horse Property N
Listing Terms Cash, Conventional
Financing Cash,Conventional
Special Listing Condition Standard
Pets Description No Pet Restrictions
Read Less

Bought with HENRY A JAFFE • Monument Sotheby's International Realty
GET MORE INFORMATION




