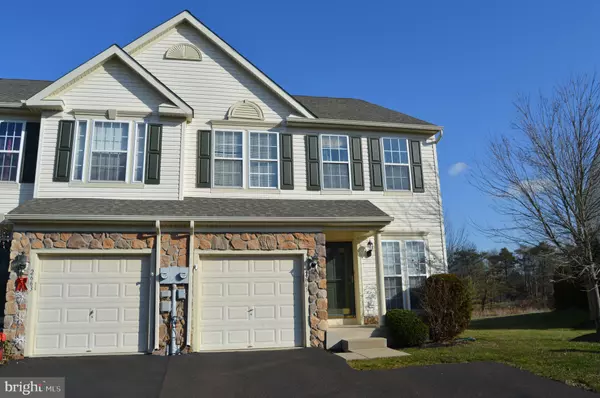For more information regarding the value of a property, please contact us for a free consultation.
2661 CRABAPPLE CIR Perkasie, PA 18944
Want to know what your home might be worth? Contact us for a FREE valuation!

Our team is ready to help you sell your home for the highest possible price ASAP
Key Details
Sold Price $303,000
Property Type Townhouse
Sub Type End of Row/Townhouse
Listing Status Sold
Purchase Type For Sale
Square Footage 1,960 sqft
Price per Sqft $154
Subdivision Orchard Hill
MLS Listing ID PABU486160
Sold Date 02/21/20
Style Colonial
Bedrooms 3
Full Baths 2
Half Baths 1
HOA Fees $135/mo
HOA Y/N Y
Abv Grd Liv Area 1,960
Originating Board BRIGHT
Year Built 2004
Annual Tax Amount $4,779
Tax Year 2019
Lot Size 3,782 Sqft
Acres 0.09
Lot Dimensions 31.00 x 122.00
Property Description
LOCATION, LOCATION, LOCATION! Spacious end unit in the popular Orchard Hill Town-home Development in Hilltown Township. Enjoy viewing beautiful Bucks County from the recently updated deck with the most wonderful views. Hardwood flooring throughout the entire first floor. Living Room is open to the Dining Room with hardwood flooring and floor-to-ceiling Bay Window in the Dining Room. Wonderful Kitchen with Cherry cabinets, granite counter-tops, island with additional storage and upgraded morning/breakfast room. The kitchen opens to the Family Room with gas fireplace and hardwood flooring. Master bedroom with walk-in closet and master bath with jetted tub, walk-in shower and double sinks. The second floor comes complete with two additional bedrooms, the main hall bath and the laundry room with slop-sink and the front-end washer and dryer are included. Beautiful finished basement with NEW carpeting and separate window egress. Partially finished storage area could be used as additional storage or easily finished for more living space. NEW ROOF. Make your appointment today.
Location
State PA
County Bucks
Area Hilltown Twp (10115)
Zoning CR
Rooms
Other Rooms Living Room, Dining Room, Primary Bedroom, Bedroom 2, Bedroom 3, Kitchen, Family Room, Basement, Breakfast Room, Laundry, Bathroom 2, Primary Bathroom, Half Bath
Basement Full, Fully Finished, Daylight, Partial, Heated, Sump Pump
Main Level Bedrooms 3
Interior
Interior Features Carpet, Ceiling Fan(s), Family Room Off Kitchen, Floor Plan - Open, Kitchen - Island, Primary Bath(s), Pantry, Soaking Tub, Stall Shower, Tub Shower, Walk-in Closet(s), Wood Floors
Hot Water Natural Gas
Cooling Central A/C
Flooring Carpet, Hardwood, Vinyl
Fireplaces Number 1
Fireplaces Type Gas/Propane, Mantel(s), Marble
Equipment Built-In Microwave, Dishwasher, Dryer, Oven - Self Cleaning, Oven/Range - Electric, Refrigerator, Washer - Front Loading, Water Heater
Fireplace Y
Window Features Bay/Bow
Appliance Built-In Microwave, Dishwasher, Dryer, Oven - Self Cleaning, Oven/Range - Electric, Refrigerator, Washer - Front Loading, Water Heater
Heat Source Natural Gas
Laundry Upper Floor, Dryer In Unit
Exterior
Exterior Feature Deck(s)
Water Access N
View Panoramic, Trees/Woods
Roof Type Asphalt
Accessibility None
Porch Deck(s)
Garage N
Building
Story 2
Foundation Concrete Perimeter
Sewer Public Sewer
Water Public
Architectural Style Colonial
Level or Stories 2
Additional Building Above Grade, Below Grade
Structure Type 9'+ Ceilings
New Construction N
Schools
School District Pennridge
Others
HOA Fee Include Snow Removal,Lawn Maintenance,Trash,Ext Bldg Maint
Senior Community No
Tax ID 15-016-156
Ownership Fee Simple
SqFt Source Assessor
Acceptable Financing Cash, FHA, Conventional, USDA, VA
Listing Terms Cash, FHA, Conventional, USDA, VA
Financing Cash,FHA,Conventional,USDA,VA
Special Listing Condition Standard
Read Less

Bought with Jillian F Gonzalez • RE/MAX Affiliates
GET MORE INFORMATION




