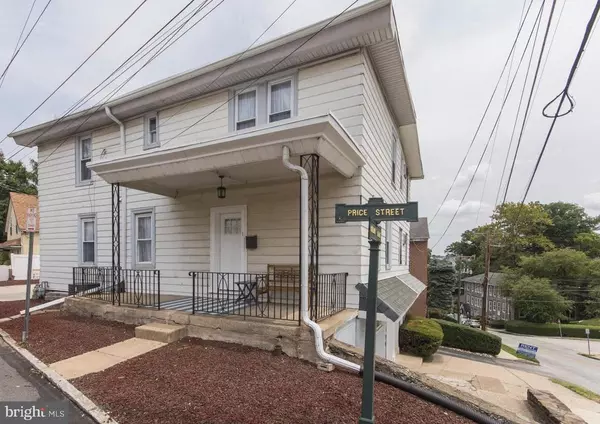For more information regarding the value of a property, please contact us for a free consultation.
1 PRICE ST Bala Cynwyd, PA 19004
Want to know what your home might be worth? Contact us for a FREE valuation!

Our team is ready to help you sell your home for the highest possible price ASAP
Key Details
Sold Price $310,000
Property Type Single Family Home
Sub Type Twin/Semi-Detached
Listing Status Sold
Purchase Type For Sale
Square Footage 1,744 sqft
Price per Sqft $177
Subdivision Belmont Hills
MLS Listing ID PAMC2005246
Sold Date 09/15/21
Style Side-by-Side
Bedrooms 2
Full Baths 1
HOA Y/N N
Abv Grd Liv Area 1,248
Originating Board BRIGHT
Year Built 1925
Annual Tax Amount $4,416
Tax Year 2020
Lot Size 2,600 Sqft
Acres 0.06
Lot Dimensions 99.00 x 0.00
Property Description
1 Price Street has it all! This 2 bedroom, 1 bathroom twin is located in Lower Merions award winning school district and is walkable to shops and restaurants in Manayunk, a local park and an outdoor swim facility. This property underwent a full interior upgrade in 2017. The first floor is an open concept living area comprised of a modern kitchen and a spacious dining room and living room. Downstairs, you will find a walk out finished basement with an exterior patio and ample space for a play room, office or exercise area. The second floor includes two large bedrooms, a recently updated bathroom and main floor laundry. This property has a driveway large enough for two full sized cars and three outdoor seating areas.
Location
State PA
County Montgomery
Area Lower Merion Twp (10640)
Zoning RESIDENTIAL
Rooms
Basement Fully Finished, Heated, Interior Access, Outside Entrance, Windows, Walkout Level
Interior
Interior Features Ceiling Fan(s), Combination Dining/Living, Combination Kitchen/Living, Family Room Off Kitchen, Floor Plan - Open, Kitchen - Island, Pantry, Recessed Lighting, Tub Shower, Upgraded Countertops, Wood Floors
Hot Water Natural Gas
Heating Hot Water, Radiator
Cooling Central A/C
Equipment Dishwasher, Disposal, Water Heater, Stainless Steel Appliances, Refrigerator, Oven/Range - Gas, Microwave, Freezer, Washer - Front Loading, Washer/Dryer Stacked, Washer, Dryer, Dryer - Front Loading
Appliance Dishwasher, Disposal, Water Heater, Stainless Steel Appliances, Refrigerator, Oven/Range - Gas, Microwave, Freezer, Washer - Front Loading, Washer/Dryer Stacked, Washer, Dryer, Dryer - Front Loading
Heat Source Natural Gas
Laundry Main Floor
Exterior
Exterior Feature Porch(es), Patio(s)
Garage Spaces 2.0
Water Access N
Roof Type Flat
Accessibility None
Porch Porch(es), Patio(s)
Total Parking Spaces 2
Garage N
Building
Story 3
Sewer Public Sewer
Water Public
Architectural Style Side-by-Side
Level or Stories 3
Additional Building Above Grade, Below Grade
Structure Type Dry Wall
New Construction N
Schools
Elementary Schools Belmont Hills
Middle Schools Welsh Valley
High Schools Harriton Senior
School District Lower Merion
Others
Pets Allowed Y
Senior Community No
Tax ID 40-00-47620-004
Ownership Fee Simple
SqFt Source Assessor
Acceptable Financing Cash, Conventional, FHA
Listing Terms Cash, Conventional, FHA
Financing Cash,Conventional,FHA
Special Listing Condition Standard
Pets Description No Pet Restrictions
Read Less

Bought with Mary F D'Alonzo • Compass RE
GET MORE INFORMATION




