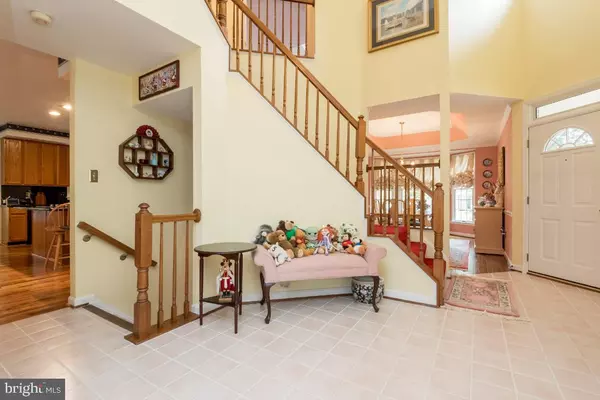For more information regarding the value of a property, please contact us for a free consultation.
105 BUNKER HILL LN Odenton, MD 21113
Want to know what your home might be worth? Contact us for a FREE valuation!

Our team is ready to help you sell your home for the highest possible price ASAP
Key Details
Sold Price $565,000
Property Type Single Family Home
Sub Type Detached
Listing Status Sold
Purchase Type For Sale
Square Footage 3,013 sqft
Price per Sqft $187
Subdivision Seven Oaks
MLS Listing ID MDAA2010158
Sold Date 11/12/21
Style Colonial,Traditional
Bedrooms 5
Full Baths 3
Half Baths 1
HOA Fees $60/mo
HOA Y/N Y
Abv Grd Liv Area 3,013
Originating Board BRIGHT
Year Built 1991
Annual Tax Amount $4,899
Tax Year 2021
Lot Size 5,800 Sqft
Acres 0.13
Property Description
Immaculate. The photographer kept commenting from various rooms, "Wow, this the cleanest, shiniest house! Like new and loaded with everything you could want, in a big, stylish and beautiful luxury residence. From the full On- Grid Leased Tesla Solar Array on the brand NEW roofs, to the maintenance - free Leaf-Guard Gutter Guards, well- landscaped brick exterior, and in lawn sprinkler system, you'll know you're home before you even set foot inside. Room after gracious, perfectly - cared - for room, welcomes you with gleaming new hardwood floors, plush carpets, sun washed skylights and vaulted foyer sky views above TWO cozy fireplaces. These original owners opted for every upgrade when they had this home designed and built for the comfort, and convenience families need in a 4700
+ sq. ft. 3 level, 5 bedroom, 3 1/2 bath, home. You may not notice that all the unglamorous, but essential 'behind the curtain' functions are in perfect working condition, and that's the way it should be. NEW ultra efficient, programable Clean Air HVAC, monitored security system, NEW water supply lines, NEW sump pump, NEW deck, NEW cooktop, ovens, and garage door. There's one thing you might expect comes with a house like this, that you'll have to learn to live without - big fat BGE energy bills. Think you could get accustomed to seeing "$0.00 Amount Due" on your Dec-Jan invoice?
WITH THE RIGHT OFFER THE SELLERS WILL CONTRIBUTE A $5,000 "COLOR IT YOURS" ALLOWANCE for paint/carpet/window treatments, so you can enjoy making this beauty as much a reflection of you, as they did for themselves.
Location
State MD
County Anne Arundel
Zoning R5
Rooms
Basement Daylight, Partial, Garage Access, Full, Improved, Interior Access, Outside Entrance, Side Entrance, Space For Rooms, Sump Pump, Walkout Stairs
Interior
Hot Water 60+ Gallon Tank
Heating Programmable Thermostat, Solar - Active, Solar On Grid, Zoned
Cooling Heat Pump(s), Multi Units, Programmable Thermostat, Solar On Grid, Zoned, Energy Star Cooling System, Central A/C, Ceiling Fan(s)
Flooring Carpet, Ceramic Tile, Hardwood, Concrete
Fireplaces Number 2
Fireplaces Type Gas/Propane, Heatilator, Mantel(s), Wood
Equipment Cooktop, Cooktop - Down Draft, Dishwasher, Disposal, Dryer, Energy Efficient Appliances, Oven - Double, Oven - Self Cleaning, Oven - Wall, Built-In Microwave
Furnishings No
Fireplace Y
Window Features Bay/Bow,Energy Efficient,Vinyl Clad,Insulated
Appliance Cooktop, Cooktop - Down Draft, Dishwasher, Disposal, Dryer, Energy Efficient Appliances, Oven - Double, Oven - Self Cleaning, Oven - Wall, Built-In Microwave
Heat Source Solar, Electric, Central
Laundry Has Laundry, Main Floor
Exterior
Parking Features Garage - Front Entry, Inside Access, Additional Storage Area
Garage Spaces 2.0
Water Access N
Accessibility None
Attached Garage 2
Total Parking Spaces 2
Garage Y
Building
Lot Description Landscaping, Level
Story 3
Foundation Brick/Mortar, Concrete Perimeter, Permanent
Sewer Public Sewer
Water Public
Architectural Style Colonial, Traditional
Level or Stories 3
Additional Building Above Grade, Below Grade
Structure Type 2 Story Ceilings,9'+ Ceilings
New Construction N
Schools
Elementary Schools Seven Oaks
Middle Schools Macarthur
High Schools Meade
School District Anne Arundel County Public Schools
Others
Pets Allowed Y
HOA Fee Include Common Area Maintenance
Senior Community No
Tax ID 020468090064257
Ownership Fee Simple
SqFt Source Assessor
Security Features Security System,Smoke Detector,Monitored,Main Entrance Lock,Electric Alarm,Carbon Monoxide Detector(s),24 hour security
Acceptable Financing Conventional, Cash, FHA, VA
Listing Terms Conventional, Cash, FHA, VA
Financing Conventional,Cash,FHA,VA
Special Listing Condition Standard
Pets Allowed No Pet Restrictions
Read Less

Bought with Elisha Enoch McLean • RE/MAX Realty Group



