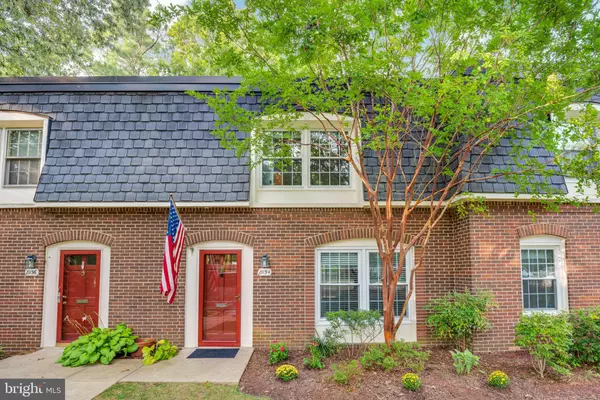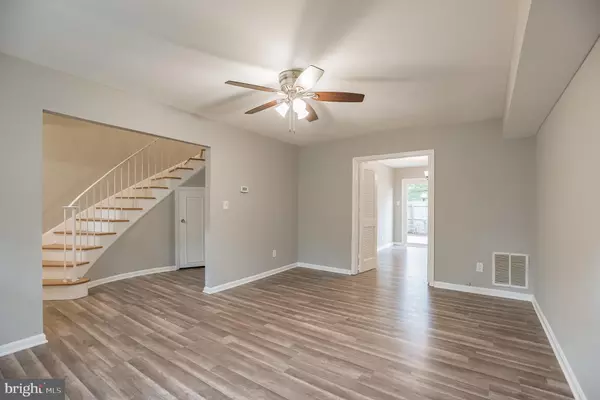For more information regarding the value of a property, please contact us for a free consultation.
8154 CARRLEIGH PKWY #132 Springfield, VA 22152
Want to know what your home might be worth? Contact us for a FREE valuation!

Our team is ready to help you sell your home for the highest possible price ASAP
Key Details
Sold Price $375,000
Property Type Condo
Sub Type Condo/Co-op
Listing Status Sold
Purchase Type For Sale
Square Footage 1,452 sqft
Price per Sqft $258
Subdivision Cardinal Forest
MLS Listing ID VAFX2013558
Sold Date 09/30/21
Style Colonial
Bedrooms 3
Full Baths 1
Half Baths 2
Condo Fees $489/mo
HOA Y/N N
Abv Grd Liv Area 1,452
Originating Board BRIGHT
Year Built 1968
Annual Tax Amount $3,645
Tax Year 2021
Property Description
Welcome to this beautiful brick front townhome in Cardinal Forest! Beautifully landscaped with foundational shrubs and flowering plants, you'll instantly feel at home as you make your way to the brick-red front door with convenient brass mail slot! A sweeping curved staircase greets you as you enter into the light and bright foyer of this 3 bed, 1 full and 2 half bath home! The foyer features a convenient half bath, coat closet and new vinyl wood floors that flow throughout the main level. The spacious living room features a large window letting in streams of light, and a cooling ceiling fan. Take the French double doors that lead to the formal dining room featuring a stunning 5 light chandelier, the perfect place to entertain guests for dinner! Sliding glass door gives plenty of light and a private view of the patio and greenery. Move around easily in the spacious kitchen that features granite counter tops, plenty of cabinet space, tile backsplash, and a large sink with detachable faucet and window view. Also features all stainless steel appliances, including a double door fridge with ice maker. Relax in your very own private fenced in backyard with concrete patio - the ideal place for warm weather entertaining and summertime BBQ's! Additional storage space for tools and garden supplies in the attached shed. Retreat to the main bedroom suite on the upper level that features a cooling ceiling fan, large walk in closet, and a private half bath. Both remaining bedrooms feature hardwood floors and ceiling fans. The full size hall bath features a shower/tub combo with removable shower head, recessed lighting in the bath area, curved shower rod, and white chevron subway tile. Home features a laundry room with cabinets, and a full size SAMSUNG washer and dryer. Recent updates include Fresh Paint, New Furnace and A/C ('18), Electrical Panel ('18), And Upstairs Windows ('18). Condo fees includes all utilities (except electric) and many community amenities including two pools, tennis and basketball courts and a club house available for private events. Fantastic West Springfield location just minutes to excellent schools, restaurants and shopping. Walking distance to Lake Accotink Park for numerous trails, picnic areas and outdoor events. Easy access to Franconia-Springfield Metro Station, VRE and commuter routes. You do not want to miss this one!
Location
State VA
County Fairfax
Zoning 370
Interior
Interior Features Ceiling Fan(s), Curved Staircase, Dining Area, Floor Plan - Traditional, Formal/Separate Dining Room, Tub Shower, Walk-in Closet(s), Wood Floors
Hot Water Natural Gas
Heating Forced Air
Cooling Central A/C
Equipment Washer, Dryer, Dishwasher, Disposal, Refrigerator, Icemaker, Oven/Range - Electric, Water Dispenser
Appliance Washer, Dryer, Dishwasher, Disposal, Refrigerator, Icemaker, Oven/Range - Electric, Water Dispenser
Heat Source Natural Gas
Laundry Has Laundry, Main Floor
Exterior
Exterior Feature Patio(s)
Fence Rear, Privacy, Wood
Amenities Available Pool - Outdoor
Waterfront N
Water Access N
Accessibility None
Porch Patio(s)
Garage N
Building
Story 2
Sewer Public Sewer
Water Public
Architectural Style Colonial
Level or Stories 2
Additional Building Above Grade, Below Grade
New Construction N
Schools
School District Fairfax County Public Schools
Others
Pets Allowed Y
HOA Fee Include Trash,Water,Sewer
Senior Community No
Tax ID 0794 10 0132
Ownership Condominium
Special Listing Condition Standard
Pets Description No Pet Restrictions
Read Less

Bought with Donovan Kim • Long & Foster Real Estate, Inc.
GET MORE INFORMATION




