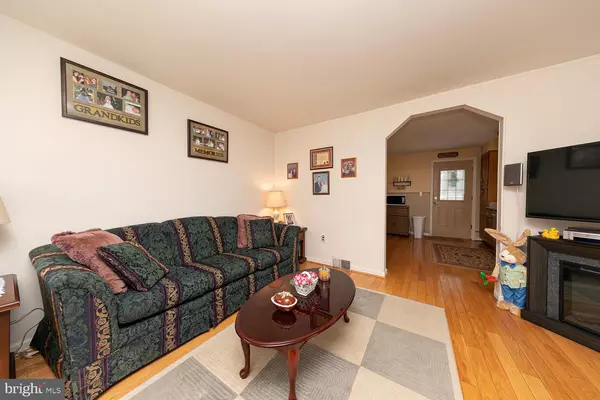For more information regarding the value of a property, please contact us for a free consultation.
718 HARRISON AVE Glenside, PA 19038
Want to know what your home might be worth? Contact us for a FREE valuation!

Our team is ready to help you sell your home for the highest possible price ASAP
Key Details
Sold Price $265,000
Property Type Single Family Home
Sub Type Detached
Listing Status Sold
Purchase Type For Sale
Square Footage 1,008 sqft
Price per Sqft $262
Subdivision Ardsley
MLS Listing ID PAMC645378
Sold Date 07/21/20
Style Cape Cod
Bedrooms 3
Full Baths 1
HOA Y/N N
Abv Grd Liv Area 1,008
Originating Board BRIGHT
Year Built 1940
Annual Tax Amount $4,173
Tax Year 2019
Lot Size 5,760 Sqft
Acres 0.13
Lot Dimensions 48.00 x 120.00
Property Description
Cute & cozy Cape Code for sale from 41 year homeowner! Situated in Abingtons small town of Ardsley, this picturesque home features a low-maintenance exterior and superior mechanical systems. Enjoy the low cost of heating & cooling as well as spending your time with things other than home maintenance. The gas-fired furnace & A/C system and the hot water tank are new. Both front & back doors have been replaced with attractive insulated doors. All the double-hung windows have been replaced with vinyl-clad double-insulated replacement windows. The house is encased in low-maintenance vinyl and the roof is only 4 years old. INSIDE: The Living Room and Eat-in Kitchen enjoy beautiful, newly installed hardwood flooring. The Kitchen has been updated with a 5-burner gas range, DW, GD, double-door SS refrigerator new granite counter & sink hardware. The Hall Bathroom, Main Bedroom (11 ft of closets) & office/guest bedroom lie adjacent to the Living Room & Kitchen. The Kitchen door provides easy access to the outside garage doors (automatic opener) and the open fenced backyard. Upstairs are two newly carpeted cozy bedrooms with dormers. Downstairs is a clean, open basement, with new washer & gas dryer, utilities and ample room for storage/potential. 718 Harrison Ave is so walkable - blocks from the train station, the ever-popular Joes Meat Market & Deli, CVS, pizzeria, Subway, barber & beauty shops... Come discover the conveniences of small-town living here in Ardsley, roll up your sleeves, and put down YOUR finishing touches on this well-maintained home!
Location
State PA
County Montgomery
Area Abington Twp (10630)
Zoning H
Rooms
Other Rooms Living Room, Primary Bedroom, Bedroom 2, Bedroom 3, Kitchen, Office, Full Bath
Basement Full
Main Level Bedrooms 1
Interior
Interior Features Ceiling Fan(s), Combination Kitchen/Dining, Entry Level Bedroom, Upgraded Countertops, Wood Floors, Carpet
Hot Water Natural Gas
Heating Forced Air
Cooling Central A/C
Flooring Partially Carpeted, Hardwood
Equipment Built-In Range, Dishwasher, Disposal, Dryer - Gas, Refrigerator, Washer
Window Features Insulated,Energy Efficient,Double Pane,Double Hung,Replacement,Vinyl Clad
Appliance Built-In Range, Dishwasher, Disposal, Dryer - Gas, Refrigerator, Washer
Heat Source Natural Gas
Laundry Basement, Hookup
Exterior
Garage Garage Door Opener, Garage - Side Entry, Oversized
Garage Spaces 1.0
Fence Chain Link, Privacy
Utilities Available Cable TV, Electric Available, Natural Gas Available
Waterfront N
Water Access N
Roof Type Shingle
Accessibility 2+ Access Exits
Attached Garage 1
Total Parking Spaces 1
Garage Y
Building
Lot Description Front Yard, Level, Open, Rear Yard, SideYard(s)
Story 2
Sewer Public Sewer
Water Public
Architectural Style Cape Cod
Level or Stories 2
Additional Building Above Grade, Below Grade
New Construction N
Schools
Middle Schools Abington Junior High School
High Schools Abington Senior
School District Abington
Others
Senior Community No
Tax ID 30-00-27364-002
Ownership Fee Simple
SqFt Source Assessor
Special Listing Condition Standard
Read Less

Bought with Salvatore N Gardner • Space & Company
GET MORE INFORMATION




