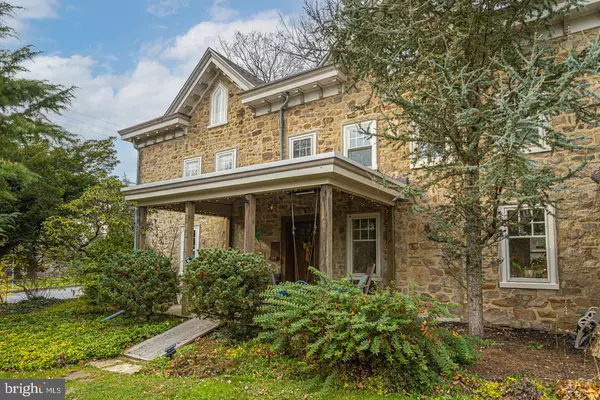For more information regarding the value of a property, please contact us for a free consultation.
1200 MEETINGHOUSE RD Ambler, PA 19002
Want to know what your home might be worth? Contact us for a FREE valuation!

Our team is ready to help you sell your home for the highest possible price ASAP
Key Details
Sold Price $560,000
Property Type Single Family Home
Sub Type Detached
Listing Status Sold
Purchase Type For Sale
Square Footage 3,347 sqft
Price per Sqft $167
Subdivision None Available
MLS Listing ID PAMC2019262
Sold Date 01/13/22
Style Colonial
Bedrooms 4
Full Baths 2
Half Baths 1
HOA Y/N N
Abv Grd Liv Area 3,347
Originating Board BRIGHT
Year Built 1825
Annual Tax Amount $8,665
Tax Year 2021
Lot Size 0.608 Acres
Acres 0.61
Lot Dimensions 131.00 x 0.00
Property Description
Stunning stone farmhouse located on over a half acre in Upper Dublin Township! This circa 1825 gem is from an era when homes were crafted with pride and quality workmanship. This property dates back to before the Jarrettown Village Inn and was deeded by Levy Jarrett to the Haupt Family. The stone plaque with the Haupt's initials and the building date on the front of the house which remains to this day. Enter through the long driveway to your own privateoasis! The inviting country front porch leads you to the solid wood front door where you'll enter into the large center hall offering a coat closet and access to the 1st floor powder room. Be sure to take in all the detail and woodwork. To the left is a bright & cheery living room with reclaimed random width hardwood floors, deep window sills, wood burning stove and plenty of room for entertaining and relaxing. The large dining room features recessed lighting, charming built-in cabinetry and brick fireplace making this the perfect place for a dinner party or large holiday gatherings. The kitchen features plenty of cabinets, large island with storage, built-in furniture, plenty of natural light, wainscoting and a back staircase which leads to the bonus room as well as access to the backyard and laundry area. The bonus room above the kitchen makes for a great family room or private office space. The second level offers alarge sunlit primary bedroom with random width hardwood floors, custom blinds, built-in closet system and views of the private side yard. An additional large bedroom and updated full bath withdouble sink and stall shower. The third level has a gorgeous winding staircase that leads to an additional 2 bedrooms and a tasteful, recently updated full bath with pedestal sink tub/shower with subway tiles and linen closet. The large fenced in backyard offers a secure place for your kids and dogs to roam and play. There is plenty of room for gardens and outdoor entertaining and a nice shed for storage. The driveway provides plenty of parking and room to turn around. The basement offers ample storage and bilco doors for easy access. Newer high velocity HVAC system on 2nd & 3rd floor, updated electric, recessed lighting added. Located in the award winning Upper Dublin School District with an amazing athletic center. Walking distance to many township parks and walking trails. Just minutes to Rt 309 & the PA Turnpike. Easy access to train stations. Stroll into the quaint town of Ambler to enjoy the local shopping, dining and entertainment. This is a solid, well built home, pride of ownership is evident!
Location
State PA
County Montgomery
Area Upper Dublin Twp (10654)
Zoning R
Rooms
Other Rooms Living Room, Primary Bedroom, Bedroom 2, Bedroom 3, Bedroom 4, Kitchen, Family Room, Laundry
Basement Unfinished, Outside Entrance
Interior
Hot Water Electric
Heating Hot Water
Cooling Central A/C
Flooring Carpet, Hardwood, Laminated, Tile/Brick
Fireplaces Number 1
Heat Source Oil
Exterior
Waterfront N
Water Access N
Roof Type Architectural Shingle
Accessibility None
Garage N
Building
Story 3
Foundation Concrete Perimeter
Sewer Public Sewer
Water Public
Architectural Style Colonial
Level or Stories 3
Additional Building Above Grade, Below Grade
New Construction N
Schools
School District Upper Dublin
Others
Senior Community No
Tax ID 54-00-11866-005
Ownership Fee Simple
SqFt Source Assessor
Special Listing Condition Standard
Read Less

Bought with Lauren Pileggi • Compass RE
GET MORE INFORMATION




