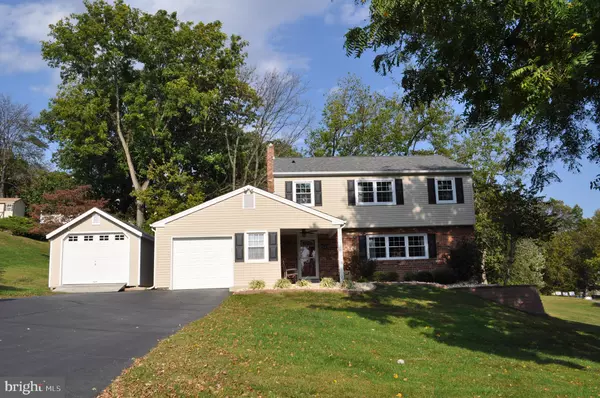For more information regarding the value of a property, please contact us for a free consultation.
3009 APPLEDALE RD Eagleville, PA 19403
Want to know what your home might be worth? Contact us for a FREE valuation!

Our team is ready to help you sell your home for the highest possible price ASAP
Key Details
Sold Price $450,000
Property Type Single Family Home
Sub Type Detached
Listing Status Sold
Purchase Type For Sale
Square Footage 2,240 sqft
Price per Sqft $200
Subdivision None Available
MLS Listing ID PAMC667234
Sold Date 12/23/20
Style Colonial
Bedrooms 4
Full Baths 2
Half Baths 1
HOA Y/N N
Abv Grd Liv Area 2,240
Originating Board BRIGHT
Year Built 1973
Annual Tax Amount $5,854
Tax Year 2020
Lot Size 0.546 Acres
Acres 0.55
Lot Dimensions 114.00 x 0.00
Property Description
Methacton School District 4 bd, 2 1/2 Bath awaits a new owner. This home has been fully updated, modern kitchen with granite counters, hardwood floors nice sized breakfast nook. Family room with door to backyard. Dining room has slider to back deck, front living room. Many windows for great natural lighting in through out the entire house. Updated windows. Hardwood flooring and modern recessed lighting. Upstairs are the 4 bedrooms with update hall bath is updated with modern ceramic tile tub/shower. Primary bedroom has full primary bath with ceramic shower stall and flooring. All three baths have been updated. Great new feature is - 2nd zone Central Air installed 2018 so whole house is Central Air. Main floor Laundry with tile flooring. Full basement great for storage or your finishing touches. Shopping and Award winning schools on a just over half acre with low taxes. The Perfect place to call YOURS.
Location
State PA
County Montgomery
Area Lower Providence Twp (10643)
Zoning R2
Direction Southeast
Rooms
Other Rooms Living Room, Dining Room, Primary Bedroom, Bedroom 2, Bedroom 3, Bedroom 4, Kitchen, Family Room, Basement, Laundry, Primary Bathroom
Basement Full, Unfinished
Interior
Interior Features Breakfast Area, Ceiling Fan(s), Dining Area, Family Room Off Kitchen, Floor Plan - Open, Kitchen - Eat-In, Kitchen - Island, Primary Bath(s), Stall Shower
Hot Water Natural Gas
Heating Forced Air
Cooling Central A/C
Flooring Ceramic Tile, Hardwood
Fireplace N
Window Features Energy Efficient,Replacement
Heat Source Natural Gas
Laundry Main Floor
Exterior
Garage Garage - Front Entry
Garage Spaces 1.0
Water Access N
View Scenic Vista
Roof Type Shingle
Accessibility None
Attached Garage 1
Total Parking Spaces 1
Garage Y
Building
Story 2
Sewer Public Sewer
Water Public
Architectural Style Colonial
Level or Stories 2
Additional Building Above Grade, Below Grade
Structure Type Dry Wall
New Construction N
Schools
Middle Schools Arcola
High Schools Methacton
School District Methacton
Others
Senior Community No
Tax ID 43-00-00343-784
Ownership Fee Simple
SqFt Source Assessor
Acceptable Financing Cash, Conventional, FHA, VA
Horse Property N
Listing Terms Cash, Conventional, FHA, VA
Financing Cash,Conventional,FHA,VA
Special Listing Condition Standard
Read Less

Bought with Kevin Weingarten • Long & Foster Real Estate, Inc.
GET MORE INFORMATION




