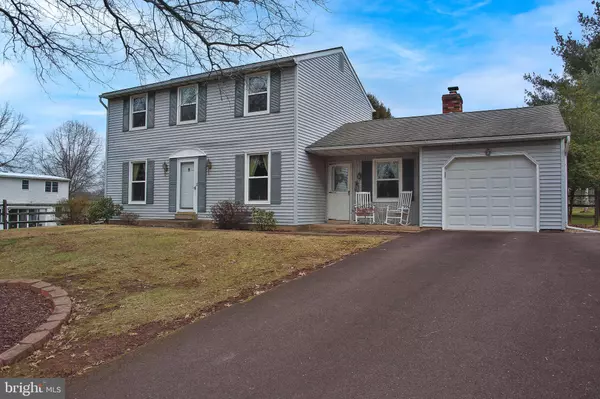For more information regarding the value of a property, please contact us for a free consultation.
209 GOLDENROD CT Perkasie, PA 18944
Want to know what your home might be worth? Contact us for a FREE valuation!

Our team is ready to help you sell your home for the highest possible price ASAP
Key Details
Sold Price $428,000
Property Type Single Family Home
Sub Type Detached
Listing Status Sold
Purchase Type For Sale
Square Footage 1,644 sqft
Price per Sqft $260
Subdivision Pleasant Mdws
MLS Listing ID PABU2021006
Sold Date 04/22/22
Style Colonial
Bedrooms 3
Full Baths 1
Half Baths 1
HOA Y/N N
Abv Grd Liv Area 1,644
Originating Board BRIGHT
Year Built 1987
Annual Tax Amount $3,685
Tax Year 2005
Lot Size 0.420 Acres
Acres 0.42
Property Description
Showings start at open house this Sunday 3/6 1-3 pm. Location ,Location LOCATION !!This fantastic 3 bed 1.5 bath beautifully kept and freshly painted Colonial in the MUCH sought after neighborhood of Pleasant Meadows is ready for new owners to call home ! Outside enjoy a .42 acre country lot with large and flat fenced rear yard , oversized deck, and a shed for extra storage. Step inside and find a flowing floor plan with many ways to configure ,only limited by your imagination. The first floor features include : wood burning fireplace in family room, large living room ,open eat-in-kitchen w/ new vinyl plank flooring and adjacent powder room . Step upstairs and find 3 extra large bedroom sizes with tons of storage and full hall bath . Laundry is located in the full basement just waiting to be finished.
Special Note : Central Air w/ Forced Hot Air Heat electric bill average approximately
$ 140/month ! Showings will start at open house 3/6 1-3 pm . Good Luck!
Location
State PA
County Bucks
Area Hilltown Twp (10115)
Zoning CR
Rooms
Other Rooms Living Room, Dining Room, Primary Bedroom, Bedroom 2, Kitchen, Family Room, Bedroom 1
Basement Full, Unfinished
Interior
Interior Features Kitchen - Eat-In
Hot Water Electric
Cooling Central A/C
Flooring Fully Carpeted, Vinyl
Fireplaces Number 1
Fireplaces Type Brick, Wood
Equipment Dishwasher
Fireplace Y
Appliance Dishwasher
Heat Source Electric
Laundry Basement
Exterior
Exterior Feature Deck(s)
Garage Inside Access, Garage Door Opener
Garage Spaces 4.0
Fence Split Rail, Rear
Utilities Available Cable TV
Water Access N
Roof Type Pitched,Shingle
Accessibility None
Porch Deck(s)
Attached Garage 1
Total Parking Spaces 4
Garage Y
Building
Lot Description Level, Sloping, Open, Front Yard, Rear Yard, SideYard(s)
Story 2
Foundation Permanent
Sewer Public Sewer
Water Public
Architectural Style Colonial
Level or Stories 2
Additional Building Above Grade
New Construction N
Schools
Elementary Schools Sellersville
Middle Schools Pennridge Central
High Schools Pennridge
School District Pennridge
Others
Senior Community No
Tax ID 15-012-059
Ownership Fee Simple
SqFt Source Estimated
Acceptable Financing Conventional, FHA, VA
Listing Terms Conventional, FHA, VA
Financing Conventional,FHA,VA
Special Listing Condition Standard
Read Less

Bought with Gerard Udinson • Realty ONE Group Legacy
GET MORE INFORMATION




