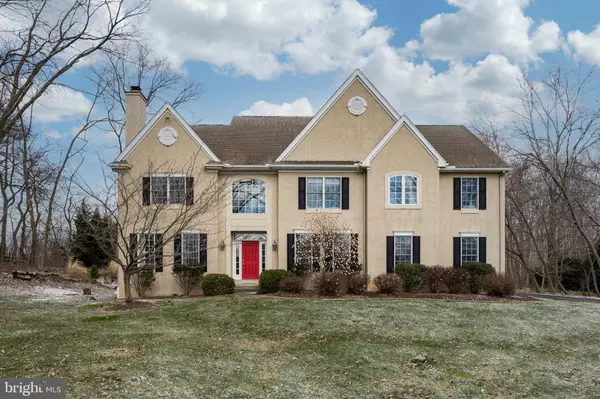For more information regarding the value of a property, please contact us for a free consultation.
18 MILLSTONE LN Pottstown, PA 19465
Want to know what your home might be worth? Contact us for a FREE valuation!

Our team is ready to help you sell your home for the highest possible price ASAP
Key Details
Sold Price $750,000
Property Type Single Family Home
Sub Type Detached
Listing Status Sold
Purchase Type For Sale
Square Footage 4,062 sqft
Price per Sqft $184
Subdivision Millstone
MLS Listing ID PACT2019686
Sold Date 08/01/22
Style Traditional
Bedrooms 4
Full Baths 3
Half Baths 1
HOA Y/N N
Abv Grd Liv Area 4,062
Originating Board BRIGHT
Year Built 2004
Annual Tax Amount $11,025
Tax Year 2021
Lot Size 2.090 Acres
Acres 2.09
Lot Dimensions 0.00 x 0.00
Property Description
Coming soon! Travel through the rolling hills of Chester County to this quiet, fifteen home cul-de-sac community in lush Warwick Township. This stunning 4,000+ sq ft McGill Homes build is situated on a beautiful 2+ acre lot that's bordered by mature trees, backs up to a 90 acre horse farm, and is just a short stroll from Horseshoe Trail access. The location is just one of the many incredible features of this thoughtfully-designed center hall colonial. Step into the sunny two-story entrance with beautiful hardwood flooring that opens to a formal living room with wood burning fireplace, crown molding, wainscoting, and French door access to the formal dining room. The hardwood floors flow past a spacious first floor office, currently used as a sitting room, and into a large powder room and convenient first floor laundry with loads of storage and access to the 3 car garage. The heart of this gorgeous home is the expansive kitchen with granite countertops, enormous island, 42" wood cabinetry, large pantry closet, recessed lighting, and a sun-kissed breakfast area overlooking the scenic backyard. Open to the kitchen is a large family room with floor-to-ceiling stone-surround fireplace with wood mantel flanked by arch top windows, sliding door access to the deck, plus a second set of stairs to the upper floor. At the top of the stairs there is a roomy flex space that could easily be an office area, reading nook, or playroom. The primary bedroom is a luxurious retreat featuring a spacious sitting room (not pictured) and spa-like en-suite bathroom with tray ceiling, dual vanities, an oversized soaking tub, private commode, and large walk-in shower. The second floor also boasts three generous ancillary bedrooms, two that share a large jack-n-jill bath, and the third has its own full en-suite bath. The expansive unfinished basement is ready for your custom design. This rural retreat offers access to all of Warwick Township's pastoral features, including Saint Peter's Village, Crow's Nest Preserve, Hopewell Furnace, and French Creek State Park, all within minutes of the PA Turnpike and local commuter routes. The possibilities are endless here, so make Millstone Estates your next home sweet home!
Location
State PA
County Chester
Area Warwick Twp (10319)
Zoning RA
Rooms
Other Rooms Primary Bedroom, Bedroom 2, Bedroom 3, Bedroom 4, Kitchen, Den, Basement, Foyer, Laundry, Primary Bathroom, Half Bath
Basement Full, Unfinished
Interior
Interior Features Additional Stairway, Breakfast Area, Crown Moldings, Family Room Off Kitchen, Floor Plan - Open, Kitchen - Island, Pantry, Recessed Lighting, Soaking Tub, Wainscotting
Hot Water Propane
Heating Forced Air
Cooling Central A/C
Flooring Tile/Brick, Wood
Fireplaces Number 2
Fireplaces Type Wood, Stone
Equipment Built-In Microwave
Furnishings No
Fireplace Y
Appliance Built-In Microwave
Heat Source Propane - Leased
Laundry Main Floor
Exterior
Garage Garage - Side Entry, Inside Access
Garage Spaces 7.0
Water Access N
View Trees/Woods
Roof Type Shingle
Accessibility None
Attached Garage 3
Total Parking Spaces 7
Garage Y
Building
Story 2
Foundation Concrete Perimeter
Sewer On Site Septic
Water Well
Architectural Style Traditional
Level or Stories 2
Additional Building Above Grade, Below Grade
Structure Type 9'+ Ceilings,Cathedral Ceilings
New Construction N
Schools
Elementary Schools French Creek
Middle Schools Owen J Roberts
High Schools Owen J Roberts
School District Owen J Roberts
Others
Senior Community No
Tax ID 19-06 -0146
Ownership Fee Simple
SqFt Source Assessor
Acceptable Financing Cash, Conventional
Horse Property N
Listing Terms Cash, Conventional
Financing Cash,Conventional
Special Listing Condition Standard
Read Less

Bought with Glen W Russell • EXP Realty, LLC
GET MORE INFORMATION




