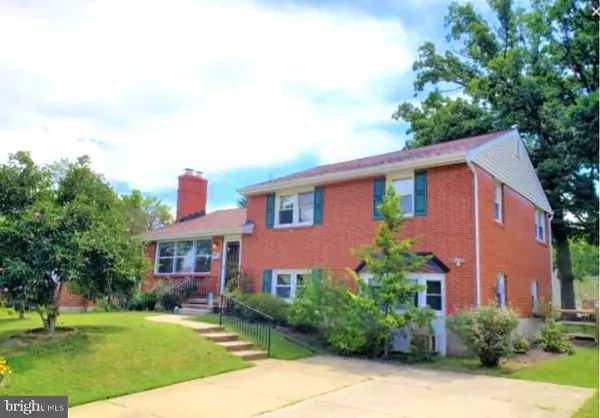For more information regarding the value of a property, please contact us for a free consultation.
33 GORSUCH RD Lutherville Timonium, MD 21093
Want to know what your home might be worth? Contact us for a FREE valuation!

Our team is ready to help you sell your home for the highest possible price ASAP
Key Details
Sold Price $390,000
Property Type Single Family Home
Sub Type Detached
Listing Status Sold
Purchase Type For Sale
Square Footage 2,125 sqft
Price per Sqft $183
Subdivision Yorkshire
MLS Listing ID MDBC484388
Sold Date 09/03/20
Style Split Level
Bedrooms 4
Full Baths 3
HOA Y/N N
Abv Grd Liv Area 1,917
Originating Board BRIGHT
Year Built 1955
Annual Tax Amount $5,571
Tax Year 2020
Lot Size 7,500 Sqft
Acres 0.17
Lot Dimensions 1.00 x
Property Description
THIS WONDERFUL 4 BEDROOM/3 BATH ALL BRICK PROPERTY IS CONVENIENTLY LOCATED IN LUTHERVILLE-TIMONIUM. THIS 4 LEVEL SPLIT HOME/PROPERTY WITH ITS GLEAMING HARDWOOD FLOORS, MANY UPDATES THROUGHOUT AND FLEXIBLE FLOOR PLAN IS A MUST SEE!!! LARGE UPDATED KITCHEN WITH GRANITE COUNTER TOPS, STAINLESS APPLIANCES AND JEN AIR COOK TOP IS A HIT FOR ENTERTAINING!!! DINING ROOM OFF KITCHEN. GOOD SIZED LIVING ROOM WITH WOOD BURNING FIREPLACE. UPDATED BATHROOMS. (ONE WITH JACUZZI TUB). 2 MASTER BEDROOMS. 1 IN LOWER LEVEL COULD ALSO BE USED FOR EXTRA REC ROOM). THIS HOME IS IDEAL FOR LARGE FAMILY - MUCH LARGER THAN IT APPEARS! BOTH LOWER LEVELS HAVE WALK-OUT DOORS TO NICE SIZED LOT WITH SHED AND ADDITIONAL OUTBUILDING - IDEAL FOR A STUDIO, HOME OFFICE, DAY CARE. OUTBUILDING HAS A KITCHEN AND PLENTY OF SPACE FOR POSSIBLE IN-LAW SUITE. THE PROPERTY IS UNIQUE - YOU WILL FALL IN LOVE WITH IT - UNLIMITED POSSIBILITIES!!!
Location
State MD
County Baltimore
Zoning R
Rooms
Other Rooms Living Room, Dining Room, Primary Bedroom, Bedroom 2, Bedroom 3, Kitchen, Family Room, Laundry, Office, Bathroom 1, Primary Bathroom
Basement Full, Fully Finished
Interior
Interior Features Ceiling Fan(s), Carpet, Combination Kitchen/Dining, Floor Plan - Open, Kitchen - Eat-In, Primary Bath(s), Primary Bedroom - Bay Front, Pantry, Soaking Tub, Wood Floors
Hot Water Natural Gas
Heating Forced Air
Cooling Central A/C, Ceiling Fan(s)
Flooring Hardwood, Partially Carpeted, Laminated
Fireplaces Number 1
Fireplaces Type Brick, Screen, Wood
Equipment Cooktop, Dishwasher, Disposal, Dryer, ENERGY STAR Refrigerator, Icemaker, Oven - Double, Oven - Wall, Oven/Range - Gas, Stainless Steel Appliances, Washer
Fireplace Y
Appliance Cooktop, Dishwasher, Disposal, Dryer, ENERGY STAR Refrigerator, Icemaker, Oven - Double, Oven - Wall, Oven/Range - Gas, Stainless Steel Appliances, Washer
Heat Source Natural Gas
Laundry Basement, Lower Floor
Exterior
Water Access N
Roof Type Architectural Shingle
Accessibility Other
Garage N
Building
Story 3
Sewer Public Sewer
Water Public
Architectural Style Split Level
Level or Stories 3
Additional Building Above Grade, Below Grade
New Construction N
Schools
School District Baltimore County Public Schools
Others
Senior Community No
Tax ID 04080823036990
Ownership Fee Simple
SqFt Source Assessor
Security Features Carbon Monoxide Detector(s),Smoke Detector
Special Listing Condition Standard
Read Less

Bought with Kathleen F Beadell • Long & Foster Real Estate, Inc.
GET MORE INFORMATION




