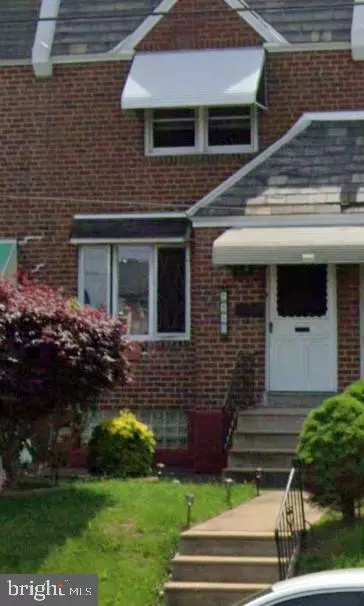For more information regarding the value of a property, please contact us for a free consultation.
2850 TYSON AVE Philadelphia, PA 19149
Want to know what your home might be worth? Contact us for a FREE valuation!

Our team is ready to help you sell your home for the highest possible price ASAP
Key Details
Sold Price $230,000
Property Type Townhouse
Sub Type Interior Row/Townhouse
Listing Status Sold
Purchase Type For Sale
Square Footage 1,204 sqft
Price per Sqft $191
Subdivision Mayfair (West)
MLS Listing ID PAPH2131638
Sold Date 09/23/22
Style AirLite
Bedrooms 3
Full Baths 1
Half Baths 1
HOA Y/N N
Abv Grd Liv Area 1,204
Originating Board BRIGHT
Year Built 1950
Annual Tax Amount $2,257
Tax Year 2022
Lot Size 1,584 Sqft
Acres 0.04
Lot Dimensions 16.00 x 99.00
Property Description
Welcome to this very well-maintained West Mayfair Home.
Walk into a large living room, which takes you into the dining room, Kitchens offers stainless steel appliances
and plenty of cabinets,
Full finished basement with a half bath and laundry area. Exit to a good size back yard that takes you a fenced in area with entrance to a large garage.
This home also offers Newer hot water heater 5/2021, back and storm door 3/21. garage door 9/2020
roof was done in7/2020
Location
State PA
County Philadelphia
Area 19149 (19149)
Zoning RSA5
Rooms
Basement Fully Finished
Main Level Bedrooms 3
Interior
Hot Water Natural Gas
Heating Forced Air
Cooling Central A/C
Flooring Hardwood
Furnishings No
Heat Source Natural Gas
Laundry Basement
Exterior
Exterior Feature Patio(s)
Utilities Available Electric Available, Natural Gas Available, Sewer Available, Water Available
Water Access N
Roof Type Rubber
Accessibility None
Porch Patio(s)
Garage N
Building
Story 2
Foundation Slab
Sewer Public Sewer
Water Public
Architectural Style AirLite
Level or Stories 2
Additional Building Above Grade, Below Grade
New Construction N
Schools
Elementary Schools Mayfair School
Middle Schools Austin Mee
High Schools Lincoln
School District The School District Of Philadelphia
Others
Pets Allowed Y
Senior Community No
Tax ID 551322600
Ownership Fee Simple
SqFt Source Assessor
Acceptable Financing Cash, Conventional, FHA
Horse Property N
Listing Terms Cash, Conventional, FHA
Financing Cash,Conventional,FHA
Special Listing Condition Standard
Pets Description No Pet Restrictions
Read Less

Bought with Christina Lim • Realty Mark Associates-CC
GET MORE INFORMATION




