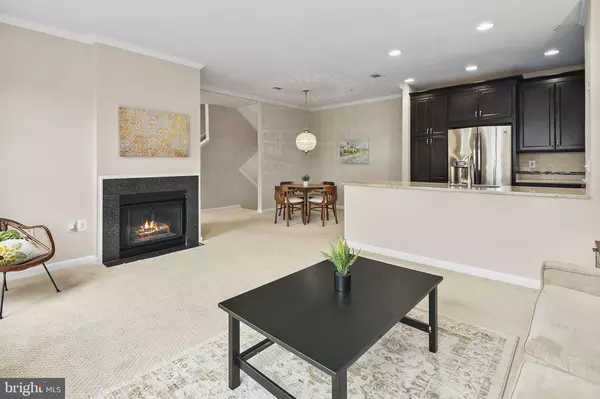For more information regarding the value of a property, please contact us for a free consultation.
5152-T BRITTNEY ELYSE CIR Centreville, VA 20120
Want to know what your home might be worth? Contact us for a FREE valuation!

Our team is ready to help you sell your home for the highest possible price ASAP
Key Details
Sold Price $344,099
Property Type Condo
Sub Type Condo/Co-op
Listing Status Sold
Purchase Type For Sale
Square Footage 1,274 sqft
Price per Sqft $270
Subdivision Stonegate At Faircrest
MLS Listing ID VAFX1161790
Sold Date 12/07/20
Style Contemporary
Bedrooms 2
Full Baths 2
Condo Fees $303/mo
HOA Y/N N
Abv Grd Liv Area 1,274
Originating Board BRIGHT
Year Built 2002
Annual Tax Amount $3,235
Tax Year 2020
Property Description
** Offer Deadline: 2 pm Monday 11/2/2020 ** Why rent when you can own this fabulous 3 level condo with 2 bedrooms, 2 baths plus garage in sought after Stonegate at Faircrest! It's got a sunny, open floorplan with a nicely renovated kitchen featuring custom 42" cabinetry, granite counters, backsplash, gas stove & stainless steel appliances. Nice upgrades throughout include a cozy gas fireplace, butler's pantry, balcony, custom closet systems, garage with electric car charger & more. Conveniently located near shopping, Fair Oaks Mall, Trader Joes, Wegmans, Whole Foods & commuter routes with easy access to Rt 29, 28, 50, 66, Stringfellow Rd Commuter Parking lot & FFX County parkway. Plenty of guest parking & wonderful community amenities with pool, tennis courts, playground, clubhouse, gym & gated entrance. Open Sunday 11/1 from 1-4 pm.
Location
State VA
County Fairfax
Zoning 308
Rooms
Other Rooms Dining Room, Bedroom 2, Kitchen, Family Room, Foyer, Laundry, Bathroom 2, Primary Bathroom
Interior
Interior Features Butlers Pantry, Ceiling Fan(s), Dining Area, Family Room Off Kitchen, Floor Plan - Open, Upgraded Countertops, Walk-in Closet(s)
Hot Water Natural Gas
Heating Forced Air
Cooling Central A/C
Flooring Carpet, Hardwood
Fireplaces Number 1
Fireplaces Type Gas/Propane
Equipment Built-In Microwave, Cooktop, Dishwasher, Disposal, Dryer, Icemaker, Stainless Steel Appliances, Refrigerator, Stove, Washer, Water Heater
Furnishings No
Fireplace Y
Appliance Built-In Microwave, Cooktop, Dishwasher, Disposal, Dryer, Icemaker, Stainless Steel Appliances, Refrigerator, Stove, Washer, Water Heater
Heat Source Natural Gas
Laundry Upper Floor, Washer In Unit
Exterior
Exterior Feature Balcony
Garage Garage - Front Entry, Garage Door Opener, Inside Access
Garage Spaces 2.0
Utilities Available Natural Gas Available, Electric Available
Amenities Available Fitness Center, Pool - Outdoor, Club House, Tennis Courts, Tot Lots/Playground, Meeting Room
Water Access N
Roof Type Shingle,Composite
Accessibility Other
Porch Balcony
Attached Garage 1
Total Parking Spaces 2
Garage Y
Building
Story 3
Unit Features Garden 1 - 4 Floors
Sewer Public Sewer
Water Public
Architectural Style Contemporary
Level or Stories 3
Additional Building Above Grade, Below Grade
Structure Type 9'+ Ceilings
New Construction N
Schools
Elementary Schools Powell
Middle Schools Liberty
High Schools Centreville
School District Fairfax County Public Schools
Others
HOA Fee Include Snow Removal,Trash,Water
Senior Community No
Tax ID 0551 30 0364
Ownership Condominium
Security Features Security Gate
Special Listing Condition Standard
Read Less

Bought with Edward R Lang • RE/MAX Premier
GET MORE INFORMATION




