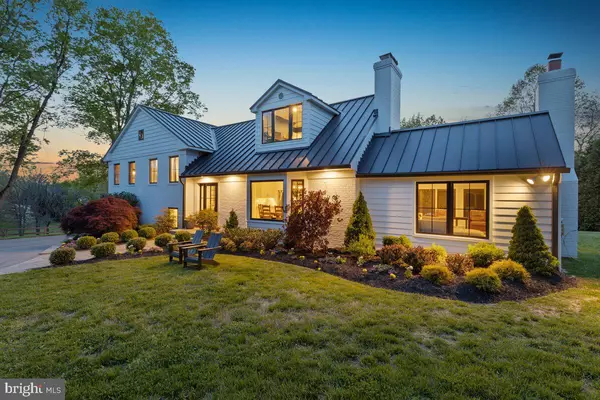For more information regarding the value of a property, please contact us for a free consultation.
10715 TULIP LN Potomac, MD 20854
Want to know what your home might be worth? Contact us for a FREE valuation!

Our team is ready to help you sell your home for the highest possible price ASAP
Key Details
Sold Price $1,900,000
Property Type Single Family Home
Sub Type Detached
Listing Status Sold
Purchase Type For Sale
Square Footage 3,930 sqft
Price per Sqft $483
Subdivision Potomac Outside
MLS Listing ID MDMC2049326
Sold Date 05/26/22
Style Split Level
Bedrooms 6
Full Baths 5
HOA Y/N N
Abv Grd Liv Area 3,480
Originating Board BRIGHT
Year Built 1959
Annual Tax Amount $10,855
Tax Year 2021
Lot Size 2.570 Acres
Acres 2.57
Property Description
The best of Potomac living, in a category of its own. Sited on over 2.5 rolling acres accessed by a private road, this inviting 6 bed, 5 bath home exudes a fresh and sophisticated modern farmhouse feel. Thoroughly transformed by its current owners to exacting standards and thoughtfully designed for todays living, this special property delivers exceptional quality of finishes and an understated elegance that maximizes the appeal of its bucolic setting. Striking views of the countryside are on display from every window.
Renovated from top to bottom, among the propertys many highlights are a show-stopping open concept kitchen with a large island, marble countertops and luxury appliances; a stunning primary suite addition with beamed ceilings, walk-in closet and spa-like bath; attractive wide plank white oak flooring; three fireplaces with custom stonework and built-ins; oversized replacement windows and newer systems; a four-car garage; and a fantastic flagstone patio designed to expand the living area to the outdoors. This welcoming space includes a built-in fire pit, an outdoor kitchen, a cedar pergola, and a retractable media screen. Tranquil open views, a private circular driveway, a small barn, and a fenced pasture bordered by a meandering creek complete the experience. Truly a must-see property.
Estimated total finished square footage per recent floor plan drawing.
Location
State MD
County Montgomery
Zoning RE2
Rooms
Basement Fully Finished, Garage Access, Interior Access
Interior
Interior Features Attic, Built-Ins, Dining Area, Floor Plan - Open, Kitchen - Eat-In, Kitchen - Gourmet, Kitchen - Island, Pantry, Primary Bath(s), Recessed Lighting, Skylight(s), Soaking Tub, Walk-in Closet(s), Wood Floors
Hot Water Electric
Heating Heat Pump(s), Central, Radiant, Zoned
Cooling Central A/C
Flooring Hardwood
Fireplaces Number 3
Fireplaces Type Stone, Marble
Equipment Stainless Steel Appliances, Range Hood, Six Burner Stove, Built-In Microwave, Washer - Front Loading, Dryer - Front Loading, Extra Refrigerator/Freezer
Fireplace Y
Window Features Replacement
Appliance Stainless Steel Appliances, Range Hood, Six Burner Stove, Built-In Microwave, Washer - Front Loading, Dryer - Front Loading, Extra Refrigerator/Freezer
Heat Source Oil, Electric
Laundry Main Floor
Exterior
Exterior Feature Patio(s)
Garage Additional Storage Area, Garage Door Opener, Inside Access
Garage Spaces 4.0
Fence Wood, Invisible
Water Access N
View Garden/Lawn, Pasture
Roof Type Metal
Accessibility None
Porch Patio(s)
Attached Garage 4
Total Parking Spaces 4
Garage Y
Building
Lot Description Backs to Trees, Premium, Private, Landscaping
Story 3
Foundation Other
Sewer Septic Exists
Water Well
Architectural Style Split Level
Level or Stories 3
Additional Building Above Grade, Below Grade
New Construction N
Schools
School District Montgomery County Public Schools
Others
Senior Community No
Tax ID 161000860858
Ownership Fee Simple
SqFt Source Estimated
Special Listing Condition Standard
Read Less

Bought with David A Abrams • Compass
GET MORE INFORMATION




