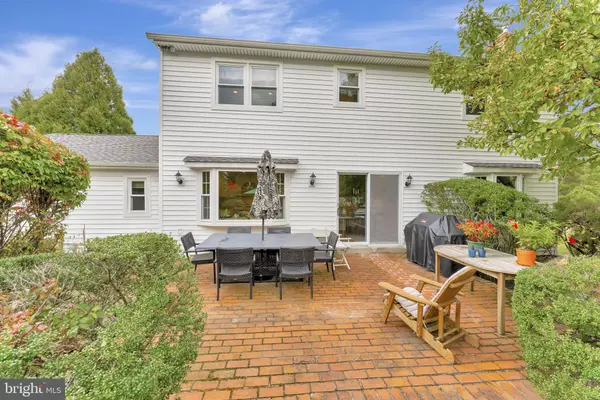For more information regarding the value of a property, please contact us for a free consultation.
1425 JONATHAN WAY Ambler, PA 19002
Want to know what your home might be worth? Contact us for a FREE valuation!

Our team is ready to help you sell your home for the highest possible price ASAP
Key Details
Sold Price $511,000
Property Type Single Family Home
Sub Type Detached
Listing Status Sold
Purchase Type For Sale
Square Footage 2,472 sqft
Price per Sqft $206
Subdivision Tannerie Run
MLS Listing ID PAMC667282
Sold Date 01/05/21
Style Colonial
Bedrooms 4
Full Baths 2
Half Baths 1
HOA Y/N N
Abv Grd Liv Area 2,472
Originating Board BRIGHT
Year Built 1969
Annual Tax Amount $9,901
Tax Year 2020
Lot Size 0.584 Acres
Acres 0.58
Lot Dimensions 184.00 x 0.00
Property Description
A Family Delight - your entire family will enjoy the splendor and comfort found in this lovely two story Center Hall Brick Colonial Residence with hardwood floors in most rooms. This home is located in the Popular and Quiet Tannerie Run Community located close to Mondauk Park and steps away from the Maple Glen Elementary School and the Upper Dublin High School. This corner property has beautiful curb appeal with well maintained landscaping and is set back on a large lot. What a great time your family will have in this fabulous backyard with an inground pool, expansive brick patio for your outdoor furniture, and a separate fenced play area to enjoy all your families sporting activities. Newer improvements in this home are windows and siding replaced 2018, newer roof in 2019, newer 80 gallon hot water heater in 2015, a refurbished white kitchen with breakfast area and lovely bay window overlooks the backyard. Enter thru the solid wood and leaded glass front door and step into the charming hardwood foyer where you will view the spacious formal dining room which opens to the kitchen. The bright and cheery living room with hardwood floors which opens into the Family room which has a brick wood burning fireplace, track lighting, a bay window, and opens to the kitchen. You will enjoy cooking in this very light and bright kitchen and step out to the brick patio where you can relax and enjoy your morning coffee or BBQ with friends and family. There is a very good sized mudroom/laundry room and great storage space and a door which leads out to the backyard. The 2 Car side garage and powder room completes the first floor. The spacious master bedroom has a dressing room with closet and a full bath with ceramic tile and stall shower. There are three other good sized bedrooms. The hall bath has a double sink vanity, ceramic tile and bath tub/shower. The full finished basement is a great place to party and play and it also has a private home office. Come Preview this lovely home!
Location
State PA
County Montgomery
Area Upper Dublin Twp (10654)
Zoning A1
Rooms
Other Rooms Living Room, Dining Room, Primary Bedroom, Bedroom 2, Bedroom 3, Bedroom 4, Kitchen, Family Room
Basement Full, Fully Finished
Interior
Interior Features Breakfast Area, Chair Railings, Family Room Off Kitchen, Floor Plan - Traditional, Kitchen - Eat-In, Primary Bath(s), Recessed Lighting, Stall Shower, Window Treatments, Wood Floors
Hot Water Natural Gas
Heating Forced Air
Cooling Central A/C, Ceiling Fan(s)
Fireplaces Number 1
Fireplaces Type Brick, Wood
Equipment Built-In Microwave, Dishwasher, Disposal, Dryer, Dryer - Electric, Dryer - Front Loading, ENERGY STAR Clothes Washer, Oven - Double, Oven - Self Cleaning, Oven - Wall, Oven/Range - Electric, Oven/Range - Gas, Stove, Washer - Front Loading, Washer/Dryer Hookups Only
Fireplace Y
Window Features Energy Efficient,Insulated,Replacement,Screens,Triple Pane,Vinyl Clad
Appliance Built-In Microwave, Dishwasher, Disposal, Dryer, Dryer - Electric, Dryer - Front Loading, ENERGY STAR Clothes Washer, Oven - Double, Oven - Self Cleaning, Oven - Wall, Oven/Range - Electric, Oven/Range - Gas, Stove, Washer - Front Loading, Washer/Dryer Hookups Only
Heat Source Natural Gas
Laundry Main Floor
Exterior
Exterior Feature Patio(s)
Garage Inside Access
Garage Spaces 2.0
Pool In Ground, Fenced
Utilities Available Cable TV, Natural Gas Available
Water Access N
Roof Type Shingle
Accessibility None
Porch Patio(s)
Attached Garage 2
Total Parking Spaces 2
Garage Y
Building
Lot Description Corner, Front Yard, Poolside, Private, SideYard(s)
Story 2
Foundation Block
Sewer Public Sewer
Water Public
Architectural Style Colonial
Level or Stories 2
Additional Building Above Grade, Below Grade
Structure Type Block Walls
New Construction N
Schools
Middle Schools Sandy Run
High Schools Upper Dublin
School District Upper Dublin
Others
Senior Community No
Tax ID 54-00-09454-005
Ownership Fee Simple
SqFt Source Assessor
Special Listing Condition Standard
Read Less

Bought with Timothy C Hinchcliff • BHHS Fox & Roach-Jenkintown
GET MORE INFORMATION




