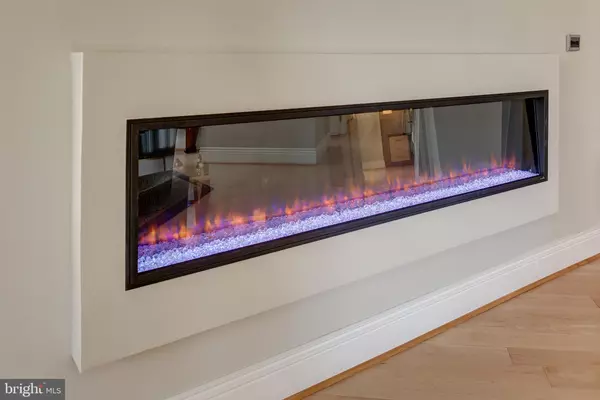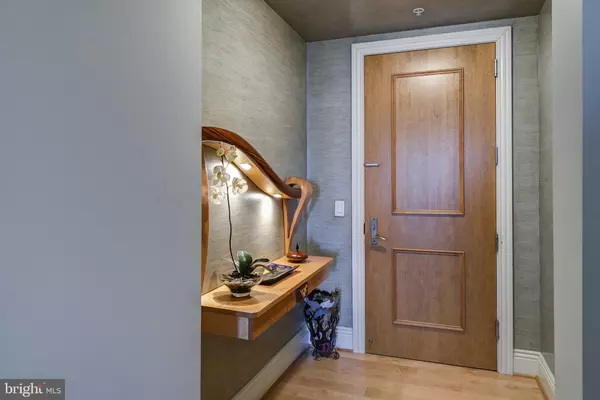For more information regarding the value of a property, please contact us for a free consultation.
11990 MARKET ST #602 Reston, VA 20190
Want to know what your home might be worth? Contact us for a FREE valuation!

Our team is ready to help you sell your home for the highest possible price ASAP
Key Details
Sold Price $1,180,000
Property Type Condo
Sub Type Condo/Co-op
Listing Status Sold
Purchase Type For Sale
Square Footage 2,111 sqft
Price per Sqft $558
Subdivision Reston Town Center
MLS Listing ID VAFX1165602
Sold Date 04/08/21
Style Contemporary
Bedrooms 3
Full Baths 3
Condo Fees $1,434/mo
HOA Y/N N
Abv Grd Liv Area 2,111
Originating Board BRIGHT
Year Built 2006
Annual Tax Amount $11,732
Tax Year 2021
Property Description
Upon entering this spectacular condo, you are met by the first of several stunning faux paint wall finishes and the precision craftsmanship of Desantis Designs custom built-ins, offering the first hint of the rich texture and striking details to follow. High-end lighting, tailored window treatments, a spectacular 80" linear fireplace and contemporary state-of-the art kitchen, coupled with an abundance of large windows that optimize your view of the Reston Town Square Park make this condo a must see. You will find an especially well-designed floor plan that affords both privacy and easy flow for entertaining. Don't miss the 9-foot ceilings, family room, 3 bedrooms (3rd bedroom is currently used as an office/guest bedroom) and 3 full baths. 2 convenient parking spaces (#3038 & #3039) & 1 storage unit (#67) near the elevator, plus 24/7 concierge, valet parking, pool, gym, private theater, party room & more. Prime location in the heart of Reston Town Center. Convenient to W&OD trail, shops, restaurants, skating rink, movie theater & Dulles Airport. 2 miles from the Wiehle-Reston East Metrorail Station and a few blocks from the future Reston Town Center Metrorail Station (opening 2021). See Virtual Tour and Matterport at: https://tours.GlendaCherryPhotography.com/1582924?idx=1 And don't forget to "turn audio on" in the bottom left corner of the virtual tour. WHAT THE SELLER LIKES ABOUT LIVING IN MIDTOWN AT RESTON TOWN CENTER - The minute I open the door, no matter what my mood, I feel a bit happier and more serene from the wash of natural light filling the entire main living area. With ceiling to floor windows on three sides of the room and a wrap around balcony, my everyday includes an amazing view of the surrounding area and a front row seat to Market Street activities, music in the park and unbelievably beautiful sunsets. My floorplan is much like a single family home, with plenty of open space for entertaining and an equal amount of private, personal space. The building amenities and residents are equally great. If you are inclined, there are many, many activities to enjoy and friendly, interesting people to meet. I have made many lifelong friendships here. Building management ensures that your safety is their top priority. I always go away with peace of mind. The area speaks for itself - with an easy walk to great restaurants and shops. The Town Center fills its calendar with concerts, races, art and food festivals throughout the year, including lovely walking and biking trails. I truly have not found any other place that compares to living at Midtown in Reston Town Center and it is only my grandchildren that could pull me away.
Location
State VA
County Fairfax
Zoning 372
Rooms
Other Rooms Living Room, Dining Room, Primary Bedroom, Sitting Room, Bedroom 2, Bedroom 3, Kitchen, Foyer, Breakfast Room, Bathroom 2, Bathroom 3, Primary Bathroom
Main Level Bedrooms 3
Interior
Interior Features Breakfast Area, Built-Ins, Ceiling Fan(s), Family Room Off Kitchen, Floor Plan - Open, Formal/Separate Dining Room, Kitchen - Gourmet, Primary Bath(s), Pantry, Recessed Lighting, Upgraded Countertops, Walk-in Closet(s), Window Treatments, Wood Floors, Flat
Hot Water Other
Heating Heat Pump(s), Programmable Thermostat, Zoned
Cooling Ceiling Fan(s), Central A/C, Heat Pump(s), Programmable Thermostat, Multi Units, Zoned
Fireplaces Number 1
Equipment Built-In Microwave, Cooktop, Dishwasher, Disposal, Dryer - Front Loading, Exhaust Fan, Humidifier, Icemaker, Oven - Wall, Range Hood, Refrigerator, Stainless Steel Appliances, Washer - Front Loading
Appliance Built-In Microwave, Cooktop, Dishwasher, Disposal, Dryer - Front Loading, Exhaust Fan, Humidifier, Icemaker, Oven - Wall, Range Hood, Refrigerator, Stainless Steel Appliances, Washer - Front Loading
Heat Source Electric
Exterior
Parking Features Basement Garage, Garage - Side Entry, Garage Door Opener, Inside Access, Underground
Garage Spaces 2.0
Parking On Site 2
Amenities Available Community Center, Concierge, Elevator, Fax/Copying, Fitness Center, Guest Suites, Hot tub, Library, Meeting Room, Newspaper Service, Party Room, Picnic Area, Pool - Outdoor, Reserved/Assigned Parking, Security
Water Access N
Accessibility Doors - Lever Handle(s), No Stairs
Attached Garage 2
Total Parking Spaces 2
Garage Y
Building
Story 1
Unit Features Hi-Rise 9+ Floors
Sewer Public Sewer
Water Public
Architectural Style Contemporary
Level or Stories 1
Additional Building Above Grade, Below Grade
New Construction N
Schools
Elementary Schools Lake Anne
Middle Schools Hughes
High Schools South Lakes
School District Fairfax County Public Schools
Others
HOA Fee Include Common Area Maintenance,Ext Bldg Maint,Gas,Insurance,Management,Pool(s),Reserve Funds,Sewer,Snow Removal,Trash,Water
Senior Community No
Tax ID 0171 32 0602
Ownership Condominium
Special Listing Condition Standard
Read Less

Bought with Lisa B Ford • RE/MAX Premier



