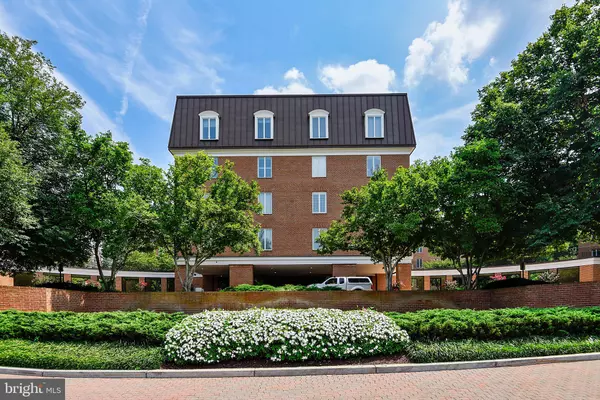For more information regarding the value of a property, please contact us for a free consultation.
8101 CONNECTICUT AVE #S-505 Chevy Chase, MD 20815
Want to know what your home might be worth? Contact us for a FREE valuation!

Our team is ready to help you sell your home for the highest possible price ASAP
Key Details
Sold Price $575,000
Property Type Condo
Sub Type Condo/Co-op
Listing Status Sold
Purchase Type For Sale
Square Footage 1,436 sqft
Price per Sqft $400
Subdivision 8101 Conn Ave
MLS Listing ID MDMC742456
Sold Date 04/09/21
Style Colonial
Bedrooms 1
Full Baths 2
Condo Fees $1,010/mo
HOA Y/N N
Abv Grd Liv Area 1,436
Originating Board BRIGHT
Year Built 1982
Annual Tax Amount $5,012
Tax Year 2021
Property Description
Fabulous, light-filled one bedroom plus den (second bedroom) and two full bath garden-style condo with stunning views overlooking courtyard. This unit is located by the elevator and spans approximately 1,436 sq. ft. including an inviting foyer entry with hardwood flooring and coat closet; spacious living room (hardwoods underneath carpet) with custom built-in bookcases, crown moulding, wood burning fireplace, and access to balcony overlooking courtyard; separate dining room (hardwoods underneath carpet) with crown moulding and chair rail; gourmet kitchen featuring cherry cabinetry, Corian countertops, ceramic tile flooring and recessed lighting; spacious primary bedroom with carpet, separate walk-in and double-door closet; updated primary bathroom with dual cherry vanities, walk-in shower with handicap accessibility and diagonally-laid tile flooring; additional den/second bedroom with carpet (hardwoods underneath) and double door closet; updated full hall bathroom with cherry vanity, tub/shower with sliding glass enclosure and diagonally-laid flooring; stackable front-load washer and dryer in- and additional closet in hallway. 8101 Connecticut is a community that provides quiet, mature natural surroundings conveniently located near the new Chevy Chase Lake, future purple line and I-495. The condo fee includes common area maintenance, and 24/7 staffed front desk; two garage parking spaces near elevator convey(#297,#298) and two storage cages (#S-505 on same floor and the other located in the north building) and ample visitor parking.
Location
State MD
County Montgomery
Rooms
Other Rooms Living Room, Dining Room, Primary Bedroom, Kitchen, Den, Foyer, Laundry, Bathroom 2, Primary Bathroom
Main Level Bedrooms 1
Interior
Interior Features Built-Ins, Carpet, Chair Railings, Crown Moldings, Dining Area, Floor Plan - Traditional, Kitchen - Gourmet, Recessed Lighting, Tub Shower, Walk-in Closet(s), Window Treatments, Wood Floors
Hot Water Electric
Heating Forced Air
Cooling Central A/C
Flooring Carpet, Ceramic Tile, Hardwood
Fireplaces Number 1
Fireplaces Type Mantel(s)
Equipment Built-In Microwave, Dishwasher, Disposal, Refrigerator, Stove, Washer/Dryer Stacked
Fireplace Y
Appliance Built-In Microwave, Dishwasher, Disposal, Refrigerator, Stove, Washer/Dryer Stacked
Heat Source Electric
Laundry Dryer In Unit, Washer In Unit
Exterior
Exterior Feature Balcony
Garage Garage Door Opener, Basement Garage, Inside Access
Garage Spaces 2.0
Parking On Site 2
Amenities Available Concierge, Elevator, Extra Storage, Jog/Walk Path, Storage Bin
Waterfront N
Water Access N
View Courtyard, Creek/Stream, Garden/Lawn, Scenic Vista, Pond
Accessibility None
Porch Balcony
Total Parking Spaces 2
Garage N
Building
Story 1
Unit Features Mid-Rise 5 - 8 Floors
Sewer Public Sewer
Water Public
Architectural Style Colonial
Level or Stories 1
Additional Building Above Grade, Below Grade
New Construction N
Schools
Elementary Schools North Chevy Chase
Middle Schools Silver Creek
High Schools Bethesda-Chevy Chase
School District Montgomery County Public Schools
Others
HOA Fee Include All Ground Fee,Common Area Maintenance,Custodial Services Maintenance,Ext Bldg Maint,Management,Reserve Funds,Security Gate,Sewer,Snow Removal,Trash,Water
Senior Community No
Tax ID 160702244374
Ownership Condominium
Horse Property N
Special Listing Condition Standard
Read Less

Bought with Maureen M. Cullinane • Long & Foster Real Estate, Inc.
GET MORE INFORMATION




