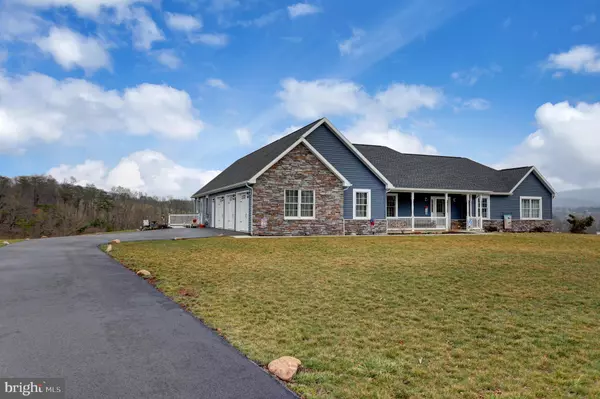For more information regarding the value of a property, please contact us for a free consultation.
85 WINDY HILL RD Shermans Dale, PA 17090
Want to know what your home might be worth? Contact us for a FREE valuation!

Our team is ready to help you sell your home for the highest possible price ASAP
Key Details
Sold Price $434,000
Property Type Single Family Home
Sub Type Detached
Listing Status Sold
Purchase Type For Sale
Square Footage 2,880 sqft
Price per Sqft $150
Subdivision Carroll Township
MLS Listing ID PAPY103102
Sold Date 05/24/21
Style Ranch/Rambler
Bedrooms 3
Full Baths 3
Half Baths 1
HOA Y/N N
Abv Grd Liv Area 2,880
Originating Board BRIGHT
Year Built 2017
Annual Tax Amount $7,186
Tax Year 2020
Lot Size 1.690 Acres
Acres 1.69
Property Description
The Sellers are relocating to Florida which means YOUR search is over for a home for you AND your parents, in-laws or grown child! This beautiful, sprawling ranch was built in 2017 and is much more than meets the eye! The main home features an eat-in kitchen with custom cabinets, granite counters, tile backsplash and walk-in pantry. You will find a spacious living room with tray ceiling, a gorgeous stone accent wall and a slider to the covered porch with the most beautiful views of the mountains and valleys. You will fall in love the stunning antique church doors leading to a custom tile shower with rain shower head and custom vanity in the owner’s suite. 2nd bedroom with private access to the hall bath, an office, mud/laundry room and half bath off the garage round out this amazing home. The attached in-law suite has a private entrance along with interior access to the garage and covered rear porch. You will find gorgeous custom cabinetry, pantry, SS appliances and granite counters in this eat-in kitchen along with a comfortable living room with spectacular views! A bedroom, tiled shower with seat and walk-in closet completes this adorable space! Paved driveway, dual zone Geo-thermal heat, oversized 3-car side entry garage and 400-amp service. Full basement with walkout doors makes storing the lawn mower and other equipment a breeze. For those unexpected power outages due to storms, this home is also wired to put a generator outside to run a couple items. (refrigerator, etc) There’s an outside plug by where the power box is on the side of the house. Then in the fuse panel you only need to throw a couple switches for generator power. All this is located just minutes to local restaurants and shopping and within a 25-minute drive to Camp Hill/Carlisle/Mechanicsburg and Harrisburg!
Location
State PA
County Perry
Area Carroll Twp (15040)
Zoning VILLAGE DISTRICT
Rooms
Other Rooms Living Room, Primary Bedroom, Bedroom 2, Bedroom 3, Kitchen, In-Law/auPair/Suite, Laundry, Office, Primary Bathroom, Full Bath, Half Bath
Basement Interior Access, Outside Entrance, Poured Concrete, Rear Entrance, Unfinished, Walkout Level
Main Level Bedrooms 3
Interior
Interior Features Ceiling Fan(s), Crown Moldings, Floor Plan - Open, Pantry, Walk-in Closet(s), 2nd Kitchen, Efficiency, Entry Level Bedroom, Kitchen - Eat-In
Hot Water Electric
Heating Forced Air, Zoned
Cooling Central A/C, Geothermal, Ceiling Fan(s)
Equipment Refrigerator, Dishwasher, Stove, Microwave
Fireplace N
Appliance Refrigerator, Dishwasher, Stove, Microwave
Heat Source Geo-thermal
Laundry Common, Main Floor
Exterior
Exterior Feature Porch(es)
Garage Garage - Side Entry, Garage Door Opener, Inside Access
Garage Spaces 3.0
Water Access N
View Garden/Lawn, Mountain, Panoramic, Trees/Woods, Valley
Roof Type Shingle
Accessibility Level Entry - Main, 48\"+ Halls
Porch Porch(es)
Attached Garage 3
Total Parking Spaces 3
Garage Y
Building
Lot Description Level, Sloping
Story 1
Sewer On Site Septic, Mound System
Water Well
Architectural Style Ranch/Rambler
Level or Stories 1
Additional Building Above Grade, Below Grade
New Construction N
Schools
Elementary Schools Carroll
Middle Schools West Perry Middle
High Schools West Perry High School
School District West Perry
Others
Senior Community No
Tax ID 040-146.10-022.005
Ownership Fee Simple
SqFt Source Assessor
Acceptable Financing Cash, Conventional, VA
Listing Terms Cash, Conventional, VA
Financing Cash,Conventional,VA
Special Listing Condition Standard
Read Less

Bought with Nicole Yeingst • Keller Williams Keystone Realty
GET MORE INFORMATION




