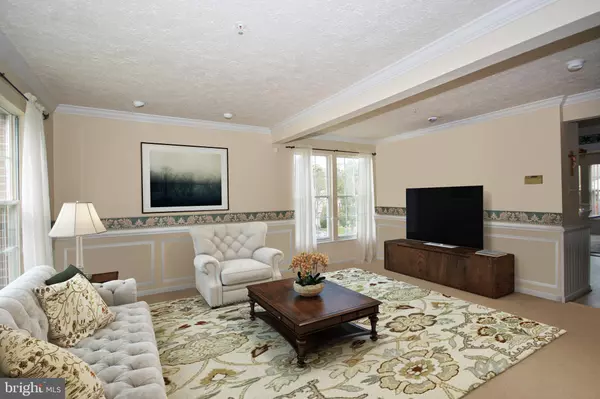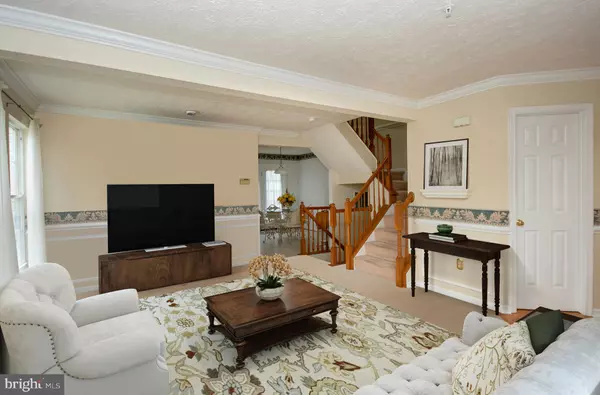For more information regarding the value of a property, please contact us for a free consultation.
240 LEASTONE LN Abingdon, MD 21009
Want to know what your home might be worth? Contact us for a FREE valuation!

Our team is ready to help you sell your home for the highest possible price ASAP
Key Details
Sold Price $255,000
Property Type Townhouse
Sub Type End of Row/Townhouse
Listing Status Sold
Purchase Type For Sale
Square Footage 1,954 sqft
Price per Sqft $130
Subdivision Constant Friendship
MLS Listing ID MDHR254484
Sold Date 01/29/21
Style Traditional
Bedrooms 4
Full Baths 2
Half Baths 1
HOA Fees $77/mo
HOA Y/N Y
Abv Grd Liv Area 1,384
Originating Board BRIGHT
Year Built 1994
Annual Tax Amount $2,386
Tax Year 2020
Lot Size 2,455 Sqft
Acres 0.06
Property Description
Don't miss this sun-filled, brick front END UNIT with a 2 level bump out- this former model is one of the larger townhomes in the neighborhood with 1900+ fin SF- features include: moldings galore- freshly painted sunroom off the kitchen with beadboard, vaulted ceiling & sky light- eat-in kitchen with white cabinetry & island- sliders from kitchen open to deck perfect for outdoor entertaining- spacious living/dining combo with chair rail & crown molding- fully finished walkout lower level with family room with gas fireplace & bonus room that could be used as an office or 4th bedroom. This fantastic end unit is spacious & well maintained and won't last long!
Location
State MD
County Harford
Zoning R3
Rooms
Other Rooms Living Room, Bedroom 2, Bedroom 3, Bedroom 4, Kitchen, Family Room, Bedroom 1, Great Room
Basement Daylight, Full, Connecting Stairway, Fully Finished, Walkout Level
Interior
Interior Features Chair Railings, Crown Moldings, Dining Area, Floor Plan - Traditional, Kitchen - Eat-In, Kitchen - Island, Recessed Lighting, Skylight(s), Wainscotting
Hot Water Natural Gas
Heating Forced Air
Cooling Central A/C
Fireplaces Number 1
Equipment Built-In Microwave, Disposal, Dishwasher, Oven/Range - Gas, Refrigerator, Washer, Dryer
Appliance Built-In Microwave, Disposal, Dishwasher, Oven/Range - Gas, Refrigerator, Washer, Dryer
Heat Source Natural Gas
Exterior
Water Access N
Accessibility None
Garage N
Building
Story 3
Sewer Public Sewer
Water Public
Architectural Style Traditional
Level or Stories 3
Additional Building Above Grade, Below Grade
New Construction N
Schools
School District Harford County Public Schools
Others
Senior Community No
Tax ID 1301268953
Ownership Fee Simple
SqFt Source Assessor
Special Listing Condition Standard
Read Less

Bought with Linda K O'Connor • Cummings & Co. Realtors



