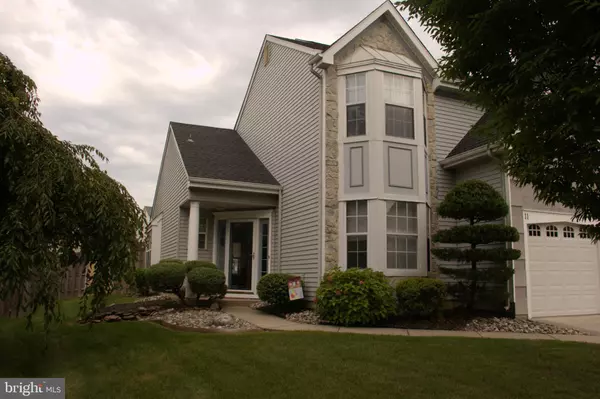For more information regarding the value of a property, please contact us for a free consultation.
11 BALLINGER WAY Mount Laurel, NJ 08054
Want to know what your home might be worth? Contact us for a FREE valuation!

Our team is ready to help you sell your home for the highest possible price ASAP
Key Details
Sold Price $414,900
Property Type Single Family Home
Sub Type Detached
Listing Status Sold
Purchase Type For Sale
Square Footage 2,407 sqft
Price per Sqft $172
Subdivision Stonegate
MLS Listing ID NJBL378832
Sold Date 11/06/20
Style Traditional
Bedrooms 4
Full Baths 2
Half Baths 1
HOA Fees $40/ann
HOA Y/N Y
Abv Grd Liv Area 2,407
Originating Board BRIGHT
Year Built 1990
Annual Tax Amount $9,846
Tax Year 2020
Lot Size 7,498 Sqft
Acres 0.17
Lot Dimensions 0.00 x 0.00
Property Description
Welcome to Stonegate. You will discover Pride of Ownership at every turn and nothing is out of its place in this well-maintained, 4 bedroom, 2-1/2 bath, classic gem. If you have been looking for a home with an in-ground pool, then check this one out. The water sparkles and it is set in an "entertainment-like" rear yard where it is surrounded by quality, sectioned concrete patio, a separate private area and convenient shed. Manicured landscaping, front and rear, you won't even find a blade of grass that's not proud! Inside, it's just the same. Quality OAK HARDWOOD FLOORING in many areas(no inferior laminate here) including the kitchen, family room, dining room, foyer and study! The owner is using the double-doored, front study/bonus room as the dining room and visa-versa, but you can use it anyway you'd like. The kitchen is the focal point in many homes and this one will not let you down. From the granite counter-tops, quality cabinetry, hardwood floor, stainless steel appliances and a work island, meal preparation will be a breeze. Here too, a pantry, access to the laundry room and garage is right here too. The living room boasts a cathedral ceiling with two skylights, boxed side window and a gracious entrance foyer. The family room leads you to that beautiful rear yard. Like to sneak a nap after work, the second story balcony area leads you through double doors to the master suite where the room is spacious and the main bath includes a jetted tube, separate shower and double sinks. The three other bedroom are spacious too. Showings are by confirmations and its as easy as a phone call to see.
Location
State NJ
County Burlington
Area Mount Laurel Twp (20324)
Zoning RES
Direction Southwest
Rooms
Other Rooms Living Room, Dining Room, Bedroom 2, Bedroom 3, Bedroom 4, Kitchen, Family Room, Foyer, Bedroom 1, Bathroom 1, Bathroom 2, Bonus Room
Interior
Interior Features Built-Ins, Ceiling Fan(s), Chair Railings, Combination Kitchen/Living, Family Room Off Kitchen, Kitchen - Country, Kitchen - Island, Primary Bath(s), Skylight(s), Soaking Tub, Sprinkler System, Stall Shower, Upgraded Countertops, Wainscotting, WhirlPool/HotTub, Wood Floors
Hot Water Natural Gas
Heating Forced Air
Cooling Central A/C
Flooring Hardwood, Carpet
Equipment Built-In Microwave, Built-In Range, Dishwasher, Disposal, Dryer, Oven - Self Cleaning, Refrigerator, Stainless Steel Appliances, Washer, Water Heater
Fireplace N
Appliance Built-In Microwave, Built-In Range, Dishwasher, Disposal, Dryer, Oven - Self Cleaning, Refrigerator, Stainless Steel Appliances, Washer, Water Heater
Heat Source Natural Gas
Laundry Has Laundry, Main Floor
Exterior
Exterior Feature Patio(s)
Parking Features Garage Door Opener
Garage Spaces 2.0
Fence Panel
Pool Fenced, Filtered, In Ground, Vinyl
Utilities Available Cable TV, Phone
Water Access N
Roof Type Asphalt
Accessibility None
Porch Patio(s)
Attached Garage 2
Total Parking Spaces 2
Garage Y
Building
Story 2
Foundation Slab
Sewer Public Sewer
Water Public
Architectural Style Traditional
Level or Stories 2
Additional Building Above Grade, Below Grade
Structure Type Cathedral Ceilings
New Construction N
Schools
High Schools Lenape Reg
School District Mount Laurel Township Public Schools
Others
Pets Allowed Y
HOA Fee Include Common Area Maintenance
Senior Community No
Tax ID 24-00907 02-00003
Ownership Fee Simple
SqFt Source Assessor
Acceptable Financing Cash, Conventional, FHA, VA
Horse Property N
Listing Terms Cash, Conventional, FHA, VA
Financing Cash,Conventional,FHA,VA
Special Listing Condition Standard
Pets Description No Pet Restrictions
Read Less

Bought with Dolores Casella • Long & Foster Real Estate, Inc.
GET MORE INFORMATION




