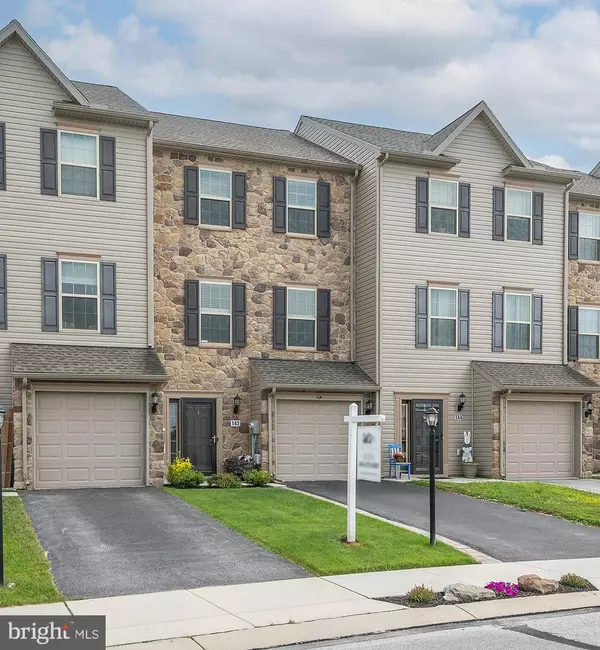For more information regarding the value of a property, please contact us for a free consultation.
142 KATELYN DR New Oxford, PA 17350
Want to know what your home might be worth? Contact us for a FREE valuation!

Our team is ready to help you sell your home for the highest possible price ASAP
Key Details
Sold Price $230,000
Property Type Townhouse
Sub Type Interior Row/Townhouse
Listing Status Sold
Purchase Type For Sale
Square Footage 1,480 sqft
Price per Sqft $155
Subdivision Oxford Glen
MLS Listing ID PAAD2005372
Sold Date 07/15/22
Style Side-by-Side,Other
Bedrooms 3
Full Baths 2
Half Baths 1
HOA Fees $20/ann
HOA Y/N Y
Abv Grd Liv Area 1,480
Originating Board BRIGHT
Year Built 2017
Annual Tax Amount $3,066
Tax Year 2021
Lot Size 871 Sqft
Acres 0.02
Property Description
Never has convenient townhome living felt as luxurious as it does in Oxford Glen; and with so many upgrades, it's sure to fit your needs. The lower level features a bonus room that can easily be converted into a bedroom with access to your covered patio. On the main level, you'll find yourself in a welcoming and light-filled open floorplan. A gourmet kitchen with Stainless steel appliances, granite countertops, a breakfast bar, and a large island, creates a sense of warmth and unity, while the dining room gives a perfect place for entertaining. A huge family room can be furnished in the way that suits you best, while a powder room is tucked away but convenient for guests. Relax on your beautiful new deck, perfect for a dining set and grill. This home is surrounded by beautiful gardens, trees, and fabulous sunsets all year long. The top-level includes the owner's bedroom, with a tile shower, a large walk-in closet, as well as 2 bedrooms with access to conveniently located laundry room. With smart light fixtures throughout, this home is truly a dream.
Location
State PA
County Adams
Area Oxford Twp (14335)
Zoning RESIDENTIAL
Rooms
Other Rooms Dining Room, Bonus Room
Basement Fully Finished
Interior
Interior Features Breakfast Area, Ceiling Fan(s), Combination Dining/Living, Combination Kitchen/Dining, Dining Area, Floor Plan - Open, Kitchen - Island, Kitchen - Table Space, Pantry, Walk-in Closet(s), Kitchen - Eat-In
Hot Water Electric, Natural Gas
Heating Central
Cooling Central A/C
Flooring Laminate Plank, Partially Carpeted
Equipment Built-In Microwave, Dishwasher, Disposal, Exhaust Fan, Oven/Range - Gas, Refrigerator, Stainless Steel Appliances, Washer, Dryer
Furnishings No
Fireplace N
Appliance Built-In Microwave, Dishwasher, Disposal, Exhaust Fan, Oven/Range - Gas, Refrigerator, Stainless Steel Appliances, Washer, Dryer
Heat Source Natural Gas, Electric
Laundry Upper Floor, Has Laundry
Exterior
Exterior Feature Deck(s), Patio(s)
Garage Garage Door Opener, Garage - Front Entry, Inside Access
Garage Spaces 3.0
Utilities Available Natural Gas Available, Water Available
Water Access N
View Garden/Lawn
Accessibility 2+ Access Exits
Porch Deck(s), Patio(s)
Attached Garage 1
Total Parking Spaces 3
Garage Y
Building
Story 3
Foundation Slab
Sewer Public Sewer
Water Public
Architectural Style Side-by-Side, Other
Level or Stories 3
Additional Building Above Grade
New Construction N
Schools
School District Conewago Valley
Others
Pets Allowed Y
HOA Fee Include Common Area Maintenance
Senior Community No
Tax ID 35K11-0276---000
Ownership Fee Simple
SqFt Source Assessor
Security Features Smoke Detector
Acceptable Financing Cash, Conventional, FHA, USDA, VA
Horse Property N
Listing Terms Cash, Conventional, FHA, USDA, VA
Financing Cash,Conventional,FHA,USDA,VA
Special Listing Condition Standard
Pets Description Cats OK, Dogs OK
Read Less

Bought with Michelle D Manahan • Keller Williams Keystone Realty
GET MORE INFORMATION




