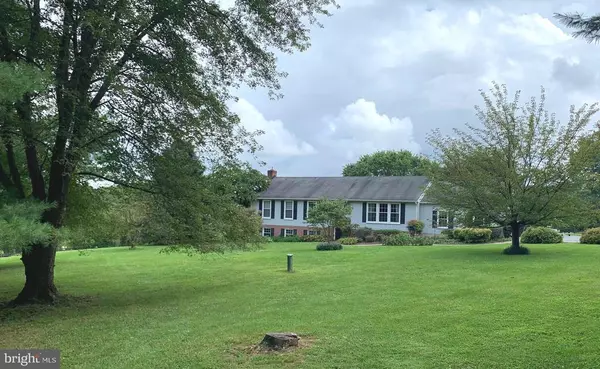For more information regarding the value of a property, please contact us for a free consultation.
36733 STONEMEADOW LN Purcellville, VA 20132
Want to know what your home might be worth? Contact us for a FREE valuation!

Our team is ready to help you sell your home for the highest possible price ASAP
Key Details
Sold Price $610,000
Property Type Single Family Home
Sub Type Detached
Listing Status Sold
Purchase Type For Sale
Square Footage 2,552 sqft
Price per Sqft $239
Subdivision Hunt Country Estates
MLS Listing ID VALO421066
Sold Date 10/26/20
Style Split Foyer
Bedrooms 3
Full Baths 3
HOA Y/N N
Abv Grd Liv Area 1,458
Originating Board BRIGHT
Year Built 1987
Annual Tax Amount $4,611
Tax Year 2020
Lot Size 3.040 Acres
Acres 3.04
Property Description
Country living at its best! This lovely home located on 3 quiet acres is in a gorgeous area with views of several ponds, trees and lovely pastures. It is ready for you to bring your family and your horses. The home has been updated and the barn expanded on. There are fenced pastures, a two-stall barn with the added 3-sided run in shed, tack room, storage room and has water and electric plus an enclosed barn yard. The grounds have mature landscaping, gardens beds, room for chickens and a playset for the children. The entry features a flowered flagstone walkway to the new front door. Hardwood floors flow through the spacious living room and dining rooms. The kitchen has been renovated with granite counters and added cabinetry and a lovey breakfast bar. There is a small sunroom with a skylight which could be used as a breakfast room. It opens up the to screened in porch and leads to the deck. Off the kitchen is the dining room that also has doors to the deck. The views from the deck overlook the barn and paddocks, the two neighboring ponds and the gardens. The master bedroom has a private bath that has been recently renovated with new tiles and fixtures. The other two bedrooms are also located on this level. The bedrooms have new carpets and they are freshly painted. There is a huge walkout lower level with a recreation room where you might watch the big game and have friends at your pub/bar. The pellet stove that can heat the entire home in the winter. There is a workout room and a full bath along with a storage room. The rec room walks out the the flagstone patio. Once outside, you will enjoy all the many options of tending the flowers, the vegetable gardens, or just enjoying a glass of wine and watching the birds and the ponds and the horses. The road is gravel and ride out is available. The home is extremely energy efficient with newer double hung vinyl windows. There is a newer Trane 3.5 ton HVAC heat pump to replace the oil heating. The pellet stove in the basement will heat the entire home during the winter months. The well pump was replaced a few years ago. This is move in ready and in a location with high speed Xfinity internet and TV. Located only 6 miles to Harris Tetter in Purcellville. Don't wait to enjoy your country retreat!
Location
State VA
County Loudoun
Zoning 01
Rooms
Other Rooms Living Room, Dining Room, Primary Bedroom, Bedroom 2, Bedroom 3, Kitchen, Den, Sun/Florida Room, Recreation Room, Primary Bathroom, Screened Porch
Basement Full, Fully Finished, Walkout Level
Main Level Bedrooms 3
Interior
Interior Features Breakfast Area, Dining Area, Entry Level Bedroom, Family Room Off Kitchen, Kitchen - Country, Upgraded Countertops, Wood Floors
Hot Water Electric
Heating Forced Air
Cooling Central A/C, Heat Pump(s)
Flooring Hardwood, Carpet, Ceramic Tile
Fireplaces Number 1
Fireplaces Type Insert
Fireplace Y
Window Features Double Hung,Double Pane,Energy Efficient
Heat Source Electric
Exterior
Exterior Feature Deck(s), Patio(s), Screened
Garage Garage - Side Entry, Garage Door Opener
Garage Spaces 2.0
Fence Fully, Split Rail, Wood
Utilities Available Cable TV
Water Access N
View Garden/Lawn, Pond, Pasture, Mountain, Trees/Woods
Accessibility None
Porch Deck(s), Patio(s), Screened
Road Frontage Road Maintenance Agreement
Attached Garage 2
Total Parking Spaces 2
Garage Y
Building
Lot Description Landscaping, No Thru Street
Story 2
Sewer Septic = # of BR
Water Well
Architectural Style Split Foyer
Level or Stories 2
Additional Building Above Grade, Below Grade
New Construction N
Schools
Elementary Schools Banneker
Middle Schools Blue Ridge
High Schools Loudoun Valley
School District Loudoun County Public Schools
Others
Senior Community No
Tax ID 529385249000
Ownership Fee Simple
SqFt Source Assessor
Horse Property Y
Horse Feature Horses Allowed, Paddock
Special Listing Condition Standard
Read Less

Bought with Heather Yescavage • Samson Properties
GET MORE INFORMATION




