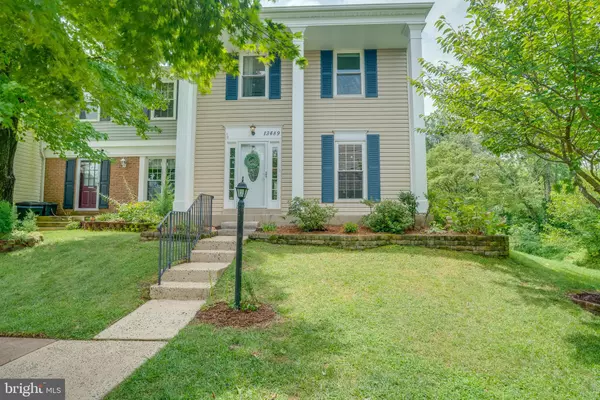For more information regarding the value of a property, please contact us for a free consultation.
13489 OLD DAIRY CT Herndon, VA 20171
Want to know what your home might be worth? Contact us for a FREE valuation!

Our team is ready to help you sell your home for the highest possible price ASAP
Key Details
Sold Price $460,000
Property Type Townhouse
Sub Type End of Row/Townhouse
Listing Status Sold
Purchase Type For Sale
Square Footage 1,826 sqft
Price per Sqft $251
Subdivision Franklin Farm
MLS Listing ID VAFX1141864
Sold Date 09/04/20
Style Colonial
Bedrooms 4
Full Baths 2
Half Baths 1
HOA Fees $85/qua
HOA Y/N Y
Abv Grd Liv Area 1,276
Originating Board BRIGHT
Year Built 1983
Annual Tax Amount $4,713
Tax Year 2020
Lot Size 2,475 Sqft
Acres 0.06
Property Description
Beautifully updated end unit townhome in sought-after Franklin Farm. Features 3 finished levels, 4 beds, 2.5 baths, main-level hardwood floors, gourmet kitchen w/ granite counters, built-in wine rack, stainless steel appliances & 42 inch cabinets, living room w/ wood-burning fireplace, fully finished walkout basement w/ bedroom/rec room, full bath & laundry room, 2-level deck backing to open spaces and mature trees, fully fenced backyard, ample attic storage space, attic fan, and much much more. Fresh coat of paint on exterior trims, decks & fence. Water heater replaced 2 years ago. Refrigerator & shed sold as-is. Community's amenities include 2 outdoor pools, 6 tennis courts, sand volleyball court, 13 miles of trails, 6 fishing ponds, 14 tot lots & 180 acres of open space. Please follow CDC's COVID-19 safety guidelines when touring this property by wearing face masks and gloves. OPEN HOUSE SUNDAY 7/26/20 1-4 PM. ANY OFFERS RECEIVED WILL BE REVIEWED BY SELLERS AFTER 5:00 PM MONDAY 7/27/20. ***PLEASE PARK IN SPACES 411 & 418 OR ON STREET.
Location
State VA
County Fairfax
Zoning 302
Rooms
Basement Connecting Stairway, Daylight, Full, Fully Finished, Improved, Outside Entrance, Interior Access, Rear Entrance, Sump Pump, Walkout Level, Windows
Interior
Interior Features Breakfast Area, Ceiling Fan(s), Combination Dining/Living, Floor Plan - Open, Built-Ins, Crown Moldings, Floor Plan - Traditional, Kitchen - Eat-In, Kitchen - Gourmet, Recessed Lighting, Upgraded Countertops, Window Treatments, Attic, Attic/House Fan
Hot Water Natural Gas
Heating Forced Air
Cooling Central A/C
Flooring Hardwood, Ceramic Tile
Fireplaces Number 2
Equipment Built-In Microwave, Dishwasher, Disposal, Dryer, Instant Hot Water, Oven/Range - Gas, Refrigerator, Stainless Steel Appliances, Washer, Humidifier
Window Features Double Pane,Sliding
Appliance Built-In Microwave, Dishwasher, Disposal, Dryer, Instant Hot Water, Oven/Range - Gas, Refrigerator, Stainless Steel Appliances, Washer, Humidifier
Heat Source Natural Gas
Exterior
Exterior Feature Deck(s), Patio(s), Porch(es), Roof
Parking On Site 2
Amenities Available Basketball Courts, Common Grounds, Community Center, Jog/Walk Path, Pool - Outdoor, Pool Mem Avail, Tennis Courts, Tot Lots/Playground, Volleyball Courts
Water Access N
Roof Type Shingle
Accessibility None
Porch Deck(s), Patio(s), Porch(es), Roof
Garage N
Building
Story 3
Sewer Public Sewer
Water Public
Architectural Style Colonial
Level or Stories 3
Additional Building Above Grade, Below Grade
New Construction N
Schools
Elementary Schools Oak Hill
Middle Schools Franklin
High Schools Chantilly
School District Fairfax County Public Schools
Others
HOA Fee Include Common Area Maintenance,Insurance,Management,Snow Removal,Trash
Senior Community No
Tax ID 0351 04100025
Ownership Fee Simple
SqFt Source Assessor
Acceptable Financing Cash, Conventional, FHA, VA
Horse Property N
Listing Terms Cash, Conventional, FHA, VA
Financing Cash,Conventional,FHA,VA
Special Listing Condition Standard
Read Less

Bought with Bhavani Ghanta • Bhavani Ghanta Real Estate Company
GET MORE INFORMATION




