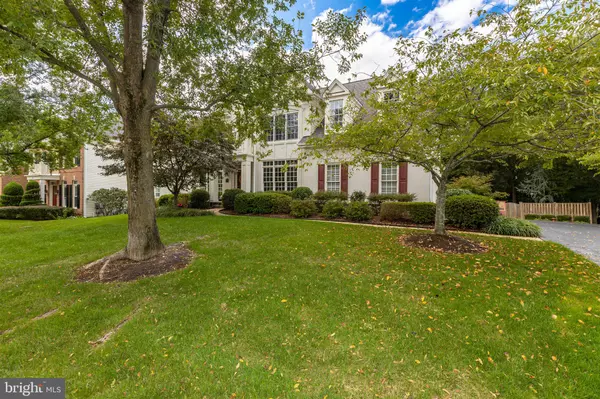For more information regarding the value of a property, please contact us for a free consultation.
7375 HUNTERS OAK CT Springfield, VA 22150
Want to know what your home might be worth? Contact us for a FREE valuation!

Our team is ready to help you sell your home for the highest possible price ASAP
Key Details
Sold Price $900,000
Property Type Single Family Home
Sub Type Detached
Listing Status Sold
Purchase Type For Sale
Square Footage 4,674 sqft
Price per Sqft $192
Subdivision Westhampton
MLS Listing ID VAFX1158932
Sold Date 10/30/20
Style Colonial
Bedrooms 5
Full Baths 4
Half Baths 1
HOA Fees $55/mo
HOA Y/N Y
Abv Grd Liv Area 3,116
Originating Board BRIGHT
Year Built 1999
Annual Tax Amount $8,811
Tax Year 2020
Lot Size 0.312 Acres
Acres 0.31
Property Description
Welcome to 7375 Hunters Oak Court, an elegant stone and stucco-front Lindenwood model colonial backing to trees with a side-load garage and lots of dramatic updates in Springfield's prestigious Westhampton community. From the classy slate-floored front portico to the fully fenced backyard oasis with its huge Trex deck with automatic awning and dual staircases, stylish paver patio and destination fire-pit area, this home is awesome! Rich hardwood floors grace the main and upper levels. The re-imagined kitchen has stunning tile floors, white cabinetry, JennAir, Kitchen Aid, and Bosch appliances, granite counters and tons of recessed lighting. Next to the kitchen is the extra-wide 2-story family room with a wall of windows bathing the space in natural light. The uncommon number and size of windows throughout make this residence super welcoming and cheerful. In the refined master suite, there's a sitting area, his and hers closets and the show-stopping exquisitely remodeled master bath. An additional bedroom has an en-suite bath and two others share a Jack & Jill. Downstairs, the huge walk-out lower level takes full advantage of the natural elevation with windows across the entire width of the home. There's an oversized rec room with game area, large fifth bedroom, wine room, full bath and multiple storage options. All this and so much more, plus a wonderful location super-close to Metro, all commuter routes, and two town centers make this an irresistible property!
Location
State VA
County Fairfax
Zoning 302
Rooms
Other Rooms Living Room, Dining Room, Primary Bedroom, Bedroom 2, Bedroom 3, Bedroom 4, Bedroom 5, Kitchen, Family Room, Breakfast Room, Office, Recreation Room, Primary Bathroom
Basement Full, Walkout Level
Interior
Interior Features Ceiling Fan(s), Chair Railings, Crown Moldings, Family Room Off Kitchen, Floor Plan - Open, Formal/Separate Dining Room, Kitchen - Eat-In, Kitchen - Island, Primary Bath(s), Recessed Lighting, Soaking Tub, Upgraded Countertops, Walk-in Closet(s), Wood Floors
Hot Water Natural Gas
Heating Forced Air
Cooling Central A/C, Ceiling Fan(s)
Flooring Hardwood, Carpet, Tile/Brick
Fireplaces Number 1
Equipment Dryer, Washer, Cooktop, Disposal, Dishwasher, Refrigerator, Icemaker, Oven - Wall
Fireplace Y
Window Features Transom
Appliance Dryer, Washer, Cooktop, Disposal, Dishwasher, Refrigerator, Icemaker, Oven - Wall
Heat Source Natural Gas
Exterior
Exterior Feature Deck(s), Patio(s)
Garage Garage - Side Entry, Garage Door Opener
Garage Spaces 2.0
Amenities Available Jog/Walk Path, Tot Lots/Playground
Waterfront N
Water Access N
Accessibility None
Porch Deck(s), Patio(s)
Attached Garage 2
Total Parking Spaces 2
Garage Y
Building
Story 3
Sewer Public Sewer
Water Public
Architectural Style Colonial
Level or Stories 3
Additional Building Above Grade, Below Grade
Structure Type 2 Story Ceilings,Tray Ceilings
New Construction N
Schools
Elementary Schools Garfield
Middle Schools Key
High Schools John R. Lewis
School District Fairfax County Public Schools
Others
HOA Fee Include Common Area Maintenance,Trash,Snow Removal
Senior Community No
Tax ID 0901 19 0040
Ownership Fee Simple
SqFt Source Assessor
Special Listing Condition Standard
Read Less

Bought with Ellen C Ing • RE/MAX Allegiance
GET MORE INFORMATION




