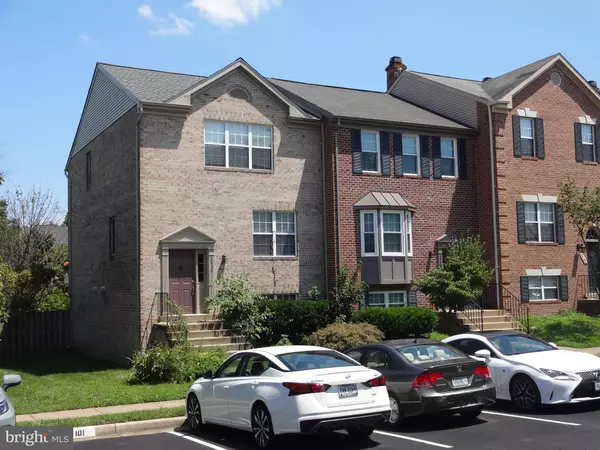For more information regarding the value of a property, please contact us for a free consultation.
5465 MIDDLEBOURNE LN Centreville, VA 20120
Want to know what your home might be worth? Contact us for a FREE valuation!

Our team is ready to help you sell your home for the highest possible price ASAP
Key Details
Sold Price $460,000
Property Type Townhouse
Sub Type End of Row/Townhouse
Listing Status Sold
Purchase Type For Sale
Square Footage 2,116 sqft
Price per Sqft $217
Subdivision Center Terrace
MLS Listing ID VAFX1147480
Sold Date 09/23/20
Style Colonial
Bedrooms 3
Full Baths 3
Half Baths 1
HOA Fees $124/qua
HOA Y/N Y
Abv Grd Liv Area 1,416
Originating Board BRIGHT
Year Built 1992
Annual Tax Amount $4,596
Tax Year 2020
Lot Size 2,325 Sqft
Acres 0.05
Property Description
Beautiful End Unit townhouse! 3 BR, 3.5 BA. Brick Front & Side. Surrounded by mature trees. Hardwood floors throughout main level & upstairs. Spacious closets. Kitchen with granite counter top. Stainless steel appliances. French door off kitchen going to the deck oversee Community Pool and Tennis court. Large master bath with a separate shower and soaking tub. Gas fireplace. Fully Finished Walkout Basement with family room, high ceiling. 3rd bedroom. full bathroom and laundry room. Brand new upgraded roof GAF Timberline HD lifetime architectural shingle, installed in 2018. Fenced in backyard. pool, tennis and basketball courts in the neighborhood. Quick access to I-66, Rt 28 and Rt 29, shopping, groceries and restaurants. In consideration of COVID-19: DO NOT enter home if you have a high temperature or are feeling ill. 1. Exclusive Showings Only. 2. Only the agent and 2 clients are allowed to enter the property at the same time. 3. Remove shoes or use disposable Shoe Covers provided. 4.Please bring your own masks. 5.Wipe down any surface that was touched. Sanitizing wipes is provided . 6. Do not use any restrooms or sit on any furniture.
Location
State VA
County Fairfax
Zoning 212
Rooms
Basement Daylight, Full, Fully Finished, Outside Entrance, Rear Entrance, Walkout Level
Interior
Interior Features Floor Plan - Open
Hot Water Natural Gas
Heating Central, Forced Air
Cooling Central A/C
Fireplaces Number 1
Fireplaces Type Fireplace - Glass Doors, Gas/Propane
Equipment Built-In Microwave, Dishwasher, Disposal, Dryer - Front Loading, Icemaker, Oven/Range - Gas, Refrigerator, Stainless Steel Appliances, Washer - Front Loading, Water Dispenser, Water Heater
Fireplace Y
Appliance Built-In Microwave, Dishwasher, Disposal, Dryer - Front Loading, Icemaker, Oven/Range - Gas, Refrigerator, Stainless Steel Appliances, Washer - Front Loading, Water Dispenser, Water Heater
Heat Source Natural Gas
Laundry Basement
Exterior
Exterior Feature Deck(s)
Parking On Site 2
Amenities Available Basketball Courts, Common Grounds, Pool - Outdoor, Tennis Courts
Water Access N
Roof Type Architectural Shingle
Accessibility Other
Porch Deck(s)
Garage N
Building
Story 3
Sewer Public Sewer
Water Public
Architectural Style Colonial
Level or Stories 3
Additional Building Above Grade, Below Grade
New Construction N
Schools
Elementary Schools Powell
Middle Schools Liberty
High Schools Centreville
School District Fairfax County Public Schools
Others
HOA Fee Include Common Area Maintenance,Road Maintenance,Snow Removal,Trash,Pool(s)
Senior Community No
Tax ID 0544 10 0101
Ownership Fee Simple
SqFt Source Assessor
Special Listing Condition Standard
Read Less

Bought with Yooki Yeo • S & S Realty & Investment, LLC
GET MORE INFORMATION




