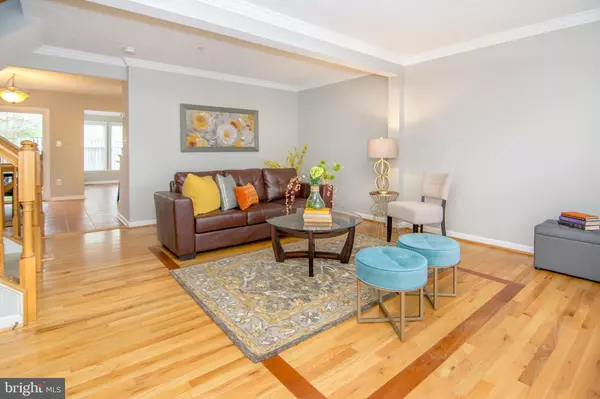For more information regarding the value of a property, please contact us for a free consultation.
2431 HIGH BRANDY WAY Odenton, MD 21113
Want to know what your home might be worth? Contact us for a FREE valuation!

Our team is ready to help you sell your home for the highest possible price ASAP
Key Details
Sold Price $347,500
Property Type Townhouse
Sub Type Interior Row/Townhouse
Listing Status Sold
Purchase Type For Sale
Square Footage 2,108 sqft
Price per Sqft $164
Subdivision Piney Orchard
MLS Listing ID MDAA430536
Sold Date 06/19/20
Style Colonial
Bedrooms 3
Full Baths 2
Half Baths 1
HOA Fees $112/mo
HOA Y/N Y
Abv Grd Liv Area 1,364
Originating Board BRIGHT
Year Built 2001
Annual Tax Amount $3,444
Tax Year 2020
Lot Size 1,800 Sqft
Acres 0.04
Property Description
Completely turn-key & meticulously maintained townhome backing to woods! Situated on a cul-de-sac, walking distance to trails and GORC park, this location is dynamite. Sprawling living space on all three levels with a neutral color palette everyone will enjoy. Hardwood floors with a charming inlay detail sets this townhome apart. This particular model gives you additional living space w/bump-outs on the main floor AND basement. A desirable open concept kitchen offers an eat-in space alongside a bright sunroom; walk right out to the updated paver patio and enjoy the coming Spring + Summer months.
Location
State MD
County Anne Arundel
Zoning R5
Rooms
Basement Connecting Stairway, Daylight, Partial, Full, Partially Finished, Interior Access
Interior
Interior Features Attic, Breakfast Area, Carpet, Combination Kitchen/Dining, Family Room Off Kitchen, Kitchen - Eat-In, Kitchen - Island, Primary Bath(s), Walk-in Closet(s), Wood Floors, Sprinkler System
Hot Water Natural Gas
Heating Forced Air
Cooling Central A/C
Flooring Carpet, Wood, Ceramic Tile
Equipment Built-In Microwave, Dishwasher, Dryer, Oven/Range - Gas, Refrigerator, Washer
Fireplace N
Appliance Built-In Microwave, Dishwasher, Dryer, Oven/Range - Gas, Refrigerator, Washer
Heat Source Natural Gas
Laundry Basement, Has Laundry, Dryer In Unit, Washer In Unit
Exterior
Exterior Feature Patio(s)
Garage Spaces 2.0
Parking On Site 2
Fence Board, Rear, Wood
Amenities Available Basketball Courts, Bike Trail, Common Grounds, Community Center, Jog/Walk Path, Party Room, Pool - Indoor, Pool - Outdoor, Recreational Center, Tennis Courts, Tot Lots/Playground
Water Access N
Accessibility None
Porch Patio(s)
Total Parking Spaces 2
Garage N
Building
Story 3+
Sewer Public Sewer
Water Public
Architectural Style Colonial
Level or Stories 3+
Additional Building Above Grade, Below Grade
New Construction N
Schools
Elementary Schools Four Seasons
Middle Schools Arundel
High Schools Arundel
School District Anne Arundel County Public Schools
Others
HOA Fee Include Lawn Care Rear,Lawn Care Front,Management,Pool(s),Recreation Facility,Reserve Funds
Senior Community No
Tax ID 020457190211840
Ownership Fee Simple
SqFt Source Assessor
Security Features Smoke Detector,Sprinkler System - Indoor
Special Listing Condition Standard
Read Less

Bought with Christina A Wood • EXP Realty, LLC
GET MORE INFORMATION




