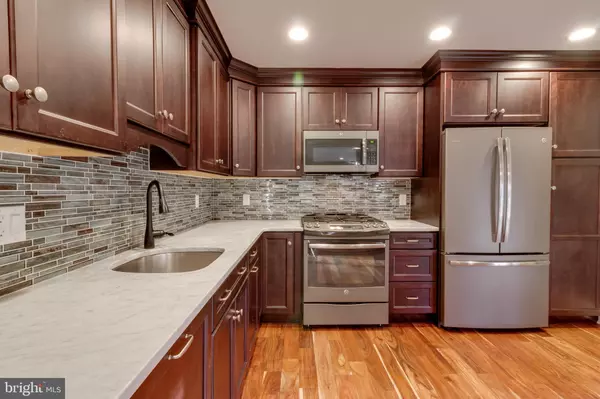For more information regarding the value of a property, please contact us for a free consultation.
612 ORCHARD CT Mount Laurel, NJ 08054
Want to know what your home might be worth? Contact us for a FREE valuation!

Our team is ready to help you sell your home for the highest possible price ASAP
Key Details
Sold Price $285,000
Property Type Single Family Home
Sub Type Detached
Listing Status Sold
Purchase Type For Sale
Square Footage 1,400 sqft
Price per Sqft $203
Subdivision Hunters Crossing
MLS Listing ID NJBL387494
Sold Date 01/29/21
Style Ranch/Rambler
Bedrooms 3
Full Baths 2
HOA Y/N N
Abv Grd Liv Area 1,400
Originating Board BRIGHT
Year Built 1977
Annual Tax Amount $5,977
Tax Year 2020
Lot Dimensions 57.00 x 113.00
Property Description
Welcome to 612 Orchard! This 3 bedroom, 2 bathroom, 1,400 square foot home is in the desirable Hunters Crossing in Mount Laurel. With its 2 car garage, nicely landscaped front yard, and fenced in back yard, this house is sure to please. As you enter the home into the living room you will see beautiful, engineered hardwood flooring, freshly painted walls, and recessed lighting. Make your way into the kitchen where you have continuation of the living room flooring, upgraded cabinets and counter tops, recessed lighting, newer light fixtures, island with storage and wine rack, stainless steel appliances, tile backsplash, and sliding glass door with access to your 4 seasons room. The 4 seasons room is perfect for entertaining all year round and leads you into your spacious backyard. As we go back inside through the kitchen and proceed into the attached dining room equipped with a fireplace, the same engineered hardwood flooring, freshly painted walls, and recessed lighting. This dining room could be used as a dining room, living room, or however you see fit. Off the dining room is your laundry room and full bathroom with a shower stall, upgraded vanity, and ceramic tile shower walls. Through the kitchen and down the hall is where you will find the 3 bedrooms, and 2nd full bathroom. Bedroom #1 has hardwood flooring, recessed lighting, nice size closet and can be used for a bedroom or and office space. Bedroom #2 has wall to wall carpet, wallpaper, recessed lighting, and a double doored closet. Bedroom #3, the master bedroom, has wall to wall carpet, recessed lighting, and a sliding glass door to lead you into your beautiful backyard. This house is very charming and perfect for just about anybody. Call and make your appointment to see it today, so you can make this house YOUR home!
Location
State NJ
County Burlington
Area Mount Laurel Twp (20324)
Zoning RES
Rooms
Other Rooms Living Room, Primary Bedroom, Bedroom 2, Kitchen, Family Room, Bedroom 1
Main Level Bedrooms 3
Interior
Interior Features Carpet, Combination Kitchen/Living, Dining Area, Family Room Off Kitchen, Kitchen - Island, Recessed Lighting, Stall Shower, Tub Shower
Hot Water Natural Gas
Heating Forced Air
Cooling Central A/C
Flooring Carpet, Other
Fireplaces Number 1
Fireplaces Type Brick, Fireplace - Glass Doors, Gas/Propane
Equipment Built-In Microwave, Dryer, Icemaker, Oven - Self Cleaning, Oven/Range - Gas, Refrigerator, Stainless Steel Appliances, Washer
Fireplace Y
Window Features Replacement
Appliance Built-In Microwave, Dryer, Icemaker, Oven - Self Cleaning, Oven/Range - Gas, Refrigerator, Stainless Steel Appliances, Washer
Heat Source Natural Gas
Laundry Main Floor
Exterior
Exterior Feature Enclosed, Patio(s), Porch(es)
Parking Features Garage - Front Entry, Garage Door Opener, Inside Access
Garage Spaces 6.0
Fence Chain Link
Utilities Available Cable TV Available, Electric Available, Natural Gas Available, Phone Available, Water Available
Water Access N
Roof Type Pitched,Shingle
Accessibility None
Porch Enclosed, Patio(s), Porch(es)
Attached Garage 2
Total Parking Spaces 6
Garage Y
Building
Story 1
Sewer Public Sewer
Water Public
Architectural Style Ranch/Rambler
Level or Stories 1
Additional Building Above Grade, Below Grade
Structure Type 9'+ Ceilings,Dry Wall
New Construction N
Schools
School District Mount Laurel Township Public Schools
Others
Senior Community No
Tax ID 24-00903 02-00022
Ownership Fee Simple
SqFt Source Assessor
Acceptable Financing Cash, Conventional, FHA, USDA, VA
Listing Terms Cash, Conventional, FHA, USDA, VA
Financing Cash,Conventional,FHA,USDA,VA
Special Listing Condition Standard
Read Less

Bought with Keith Conklin • Keller Williams Realty - Cherry Hill
GET MORE INFORMATION




