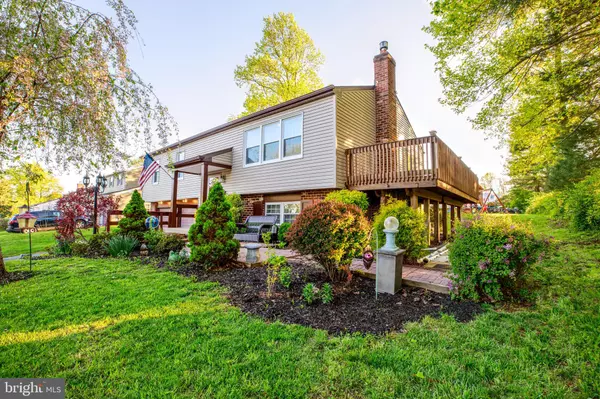For more information regarding the value of a property, please contact us for a free consultation.
209 BRIDGE RD Upper Chichester, PA 19061
Want to know what your home might be worth? Contact us for a FREE valuation!

Our team is ready to help you sell your home for the highest possible price ASAP
Key Details
Sold Price $315,000
Property Type Single Family Home
Sub Type Detached
Listing Status Sold
Purchase Type For Sale
Square Footage 1,808 sqft
Price per Sqft $174
Subdivision None Available
MLS Listing ID PADE544298
Sold Date 05/26/21
Style Bi-level
Bedrooms 3
Full Baths 1
Half Baths 1
HOA Y/N N
Abv Grd Liv Area 1,808
Originating Board BRIGHT
Year Built 1978
Annual Tax Amount $6,435
Tax Year 2020
Lot Size 0.350 Acres
Acres 0.35
Lot Dimensions 75.00 x 200.00
Property Description
Welcome to 209 Bridge Road! This 3 bedroom, 1/1 bath bi-level offers an amazing lot!! From the curb you will notice the oversized driveway leading to your spacious 2 car garage! Next you will see the welcoming covered front porch, beautiful gardens, trees & a patio to sit out and enjoy the serenity! Enter into the foyer way boasting laminate flooring, & offering a custom accent wall! Upstairs you will find the open layout that everyone wants!! The gorgeous, updated kitchen has custom white cabinets with crown molding, granite counter tops, a tasteful tile backsplash, stainless appliances, an instant hot water, detachable faucet, a pantry cabinet & an accent color breakfast bar with custom wooden light fixture! The open layout leads you to the dining room which offers laminate flooring & sliders to the side deck- the perfect set up for the upcoming summer BBQs!! Spacious living room offers 3 large windows allowing for plenty of natural lighting! Living room also has recessed lighting, & a speaker system. Down the hall you will find a coat closet/pantry, 3 spacious bedrooms (all with ceiling fans), a linen closet & the beautiful updated hall bath. Hall bathroom offers a lovely tile shower with pretty accent band, tile flooring, an updated white vanity with ample storage, a medicine cabinet, & an updated toilet. Downstairs you will find your huge family room with custom wooden shelves, great for extra storage, a beautiful fireplace with custom wood mantle & tile surround, tile flooring, recessed lighting, a door leading to the amazing back yard & screen room, and a lovely updated half bath! Half bath is updated with tile walls, tile flooring, vanity, & updated toilet. On this level you will also find your laundry/storage room which was also recently updated- cabinets & a washtub are another bonus:) Out back you will find a patio area, the screen room, an amazing, flat yard, an above ground pool, storage shed & more! Perfect for entertaining! You won't run out of space here!! Roof updated 2015, siding updated 2016, new 6 panel doors & trim upstairs in 2020, all new windows in 2018, updated kitchen & bathrooms 2018, water heater 2015, pool liner 2019, fresh paint 2020! Move right in & customize it to fit your families needs!!
Location
State PA
County Delaware
Area Upper Chichester Twp (10409)
Zoning RESIDENTIAL
Rooms
Main Level Bedrooms 3
Interior
Hot Water Electric
Heating Forced Air
Cooling Central A/C
Fireplaces Number 1
Fireplace Y
Heat Source Oil
Exterior
Parking Features Garage - Front Entry
Garage Spaces 6.0
Pool Above Ground
Water Access N
Accessibility None
Attached Garage 2
Total Parking Spaces 6
Garage Y
Building
Story 2
Sewer Public Sewer
Water Public
Architectural Style Bi-level
Level or Stories 2
Additional Building Above Grade, Below Grade
New Construction N
Schools
School District Chichester
Others
Senior Community No
Tax ID 09-00-00444-12
Ownership Fee Simple
SqFt Source Estimated
Acceptable Financing FHA, Conventional, Cash
Listing Terms FHA, Conventional, Cash
Financing FHA,Conventional,Cash
Special Listing Condition Standard
Read Less

Bought with Shane Gilfoy • NextHome Synergy
GET MORE INFORMATION




