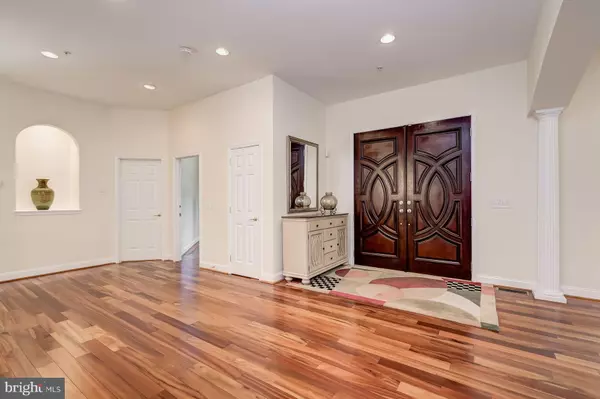For more information regarding the value of a property, please contact us for a free consultation.
14808 WILLOUGHBY RD Upper Marlboro, MD 20772
Want to know what your home might be worth? Contact us for a FREE valuation!

Our team is ready to help you sell your home for the highest possible price ASAP
Key Details
Sold Price $840,000
Property Type Single Family Home
Sub Type Detached
Listing Status Sold
Purchase Type For Sale
Square Footage 5,143 sqft
Price per Sqft $163
Subdivision Brock Hall Plat 6
MLS Listing ID MDPG2004770
Sold Date 09/29/21
Style Contemporary,Ranch/Rambler,Colonial
Bedrooms 5
Full Baths 3
Half Baths 1
HOA Y/N N
Abv Grd Liv Area 5,143
Originating Board BRIGHT
Year Built 2008
Annual Tax Amount $11,174
Tax Year 2020
Lot Size 0.895 Acres
Acres 0.9
Property Description
MAGNIFICENT, CUSTOM-BUILT ALL-BRICK Contemporary Home with a grand front circular driveway, over 10,000 sq. ft. of living space, lush landscaping, a home office that can also be used as an au paire suite and a 3 car garage. Upgrades include new carpet , fresh paint throughout the house, a formal living and dining room and gallery kitchen that allow you a view of the entire first floor. There are beautiful hardwood floors in the front area of the house, a family room thats great for those intimate gatherings, with a stunning all brick patio off the family room which has a cozy fireplace. The stunning master suite is simply gorgeous; it has 2 walk in closets, a huge master bath with soaking tub, spa shower, 2 vanities and a two sided fireplace that allows you to enjoy those romantic evenings. The basement has a separate kitchen that allows you to prepare meals for those large gatherings and a bedroom and full bathroom for overnight guests, finished space for office or gym, a huge space to make into a movie theater room or other rooms, and double wide walkup stairs leading outside. Its a beautiful oasis and sits on about a one acre lot. With a private view of the woods behind, the large patio off the family room is the perfect spot to dining al fresco.
Location
State MD
County Prince Georges
Zoning RE
Rooms
Basement Improved, Partial, Walkout Stairs, Partially Finished, Side Entrance
Main Level Bedrooms 4
Interior
Hot Water Electric
Heating Forced Air, Heat Pump - Gas BackUp
Cooling Central A/C
Fireplaces Number 2
Heat Source Electric
Exterior
Garage Garage Door Opener
Garage Spaces 3.0
Water Access N
Accessibility Other
Attached Garage 3
Total Parking Spaces 3
Garage Y
Building
Story 2
Sewer On Site Septic
Water Well
Architectural Style Contemporary, Ranch/Rambler, Colonial
Level or Stories 2
Additional Building Above Grade, Below Grade
New Construction N
Schools
School District Prince George'S County Public Schools
Others
Senior Community No
Tax ID 17030230987
Ownership Fee Simple
SqFt Source Assessor
Special Listing Condition Standard
Read Less

Bought with James L Bolden II • Q. Williams Real Estate Associates
GET MORE INFORMATION




