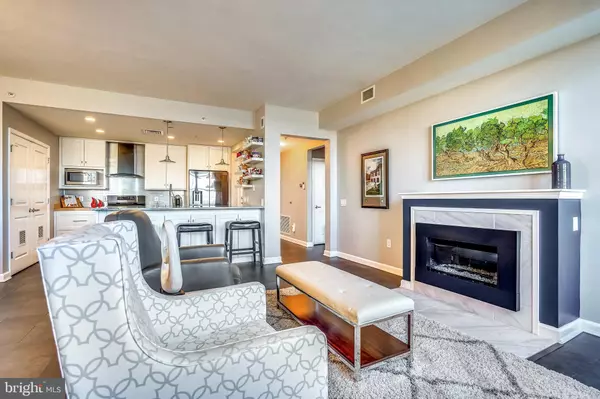For more information regarding the value of a property, please contact us for a free consultation.
1830 FOUNTAIN DR #305 Reston, VA 20190
Want to know what your home might be worth? Contact us for a FREE valuation!

Our team is ready to help you sell your home for the highest possible price ASAP
Key Details
Sold Price $519,000
Property Type Condo
Sub Type Condo/Co-op
Listing Status Sold
Purchase Type For Sale
Square Footage 1,317 sqft
Price per Sqft $394
Subdivision Reston Town Center
MLS Listing ID VAFX1185554
Sold Date 06/11/21
Style Contemporary
Bedrooms 2
Full Baths 2
Condo Fees $863/mo
HOA Y/N N
Abv Grd Liv Area 1,317
Originating Board BRIGHT
Year Built 2005
Annual Tax Amount $5,535
Tax Year 2021
Property Description
***Gorgeous updated home**Everything is new with many new technology features ***This is a very special home***You will be amazed at all the special features the owners have added to the home***Here are just some of the latest new features**Total new kitchen with a four burner and grill stove**Very handsome stove hood**New extended upgraded granite counter tops and breakfast bar area**Additional built in cabinets under bar area**Wonderful deep kitchen sink**Upgraded faucet**If you enjoy a good cup of hot tea this is the home for you with a terrific instant hot water dispenser at the sink plus a soap dispenser**New Kitchen cabinets**New commercial grade flooring in foyer, living room, kitchen, and dining room**Absolute dazzling new fireplace in living room**New washer and dryer**After you move in you will supremely enjoy your new master bathroom with heated ceramic floors, very large walk in shower with rain shower head plus hand held**Spacious large walk-in master bedroom closet with the most useable built ins**Very fine new second bath **All windows have new shades with battery operated remotes**New HVAC system that has UV light installed for your clean air**Water heater with water shut off system**New washer and dryer*These fabulous features makes this condo a most alluring home**Two garage spaces**Large extra storage cage approximately 88"x48"x48"**The Paramount is a most welcoming boutique condo in Reston Town Center**The Paramount has a lovely outdoor pool, two exercise rooms, one for aerobic training and one for strengthening** Club room with kitchen and a graceful outdoor patio just off the club room, a charming place to meet your neighbors for morning coffee or afternoon cocktails**Plus a guest suite**This is a great location for walking to restaurants, movie theater, shopping including grocery store and library**Walk to the W&OD bike and waking trail that runs from Mount Vernon, DC to Purcellville**Short distance to the Wiehle Metro stop ** Walk to the new Reston Metro station**Dulles airport only ten minutes from condo!! ***LOCATION**LOCATION**LOCATION** DON'T MISS THIS FABULOUS HOME!!
Location
State VA
County Fairfax
Zoning 372
Rooms
Other Rooms Living Room, Dining Room, Kitchen, Bathroom 1, Bathroom 2, Primary Bathroom
Main Level Bedrooms 2
Interior
Interior Features Carpet, Ceiling Fan(s), Entry Level Bedroom, Floor Plan - Open, Kitchen - Gourmet, Recessed Lighting, Stall Shower, Tub Shower, Walk-in Closet(s), Window Treatments, Wood Floors
Hot Water Instant Hot Water, 60+ Gallon Tank
Heating Central, Forced Air, Heat Pump(s)
Cooling Central A/C, Ceiling Fan(s)
Flooring Hardwood, Partially Carpeted
Fireplaces Number 1
Equipment Built-In Microwave, Dishwasher, Disposal, Dryer, Exhaust Fan, Humidifier, Icemaker, Instant Hot Water, Oven - Self Cleaning, Oven/Range - Gas, Range Hood, Refrigerator, Washer, Water Heater
Furnishings No
Window Features Double Pane,Sliding,Screens
Appliance Built-In Microwave, Dishwasher, Disposal, Dryer, Exhaust Fan, Humidifier, Icemaker, Instant Hot Water, Oven - Self Cleaning, Oven/Range - Gas, Range Hood, Refrigerator, Washer, Water Heater
Heat Source Electric
Laundry Has Laundry, Main Floor, Washer In Unit, Dryer In Unit
Exterior
Exterior Feature Balcony
Parking Features Underground
Garage Spaces 2.0
Utilities Available Cable TV Available
Amenities Available Bike Trail, Concierge, Elevator, Exercise Room, Extra Storage, Fitness Center, Guest Suites, Jog/Walk Path, Party Room, Pool - Outdoor, Swimming Pool
Water Access N
View Scenic Vista
Accessibility 32\"+ wide Doors, Elevator, No Stairs
Porch Balcony
Total Parking Spaces 2
Garage N
Building
Story 3
Unit Features Hi-Rise 9+ Floors
Sewer Public Sewer
Water Public
Architectural Style Contemporary
Level or Stories 3
Additional Building Above Grade, Below Grade
Structure Type 9'+ Ceilings
New Construction N
Schools
Elementary Schools Lake Anne
Middle Schools Hughes
High Schools South Lakes
School District Fairfax County Public Schools
Others
Pets Allowed Y
HOA Fee Include Common Area Maintenance,Ext Bldg Maint,Gas,Management,Parking Fee,Pool(s),Recreation Facility,Reserve Funds,Sewer,Snow Removal,Trash,Water
Senior Community No
Tax ID 0171 31 0305
Ownership Condominium
Security Features Carbon Monoxide Detector(s),Desk in Lobby,Electric Alarm,Main Entrance Lock,Resident Manager,Security System,Smoke Detector
Horse Property N
Special Listing Condition Standard
Pets Allowed Number Limit
Read Less

Bought with Tracy Pless • Long & Foster Real Estate, Inc.



