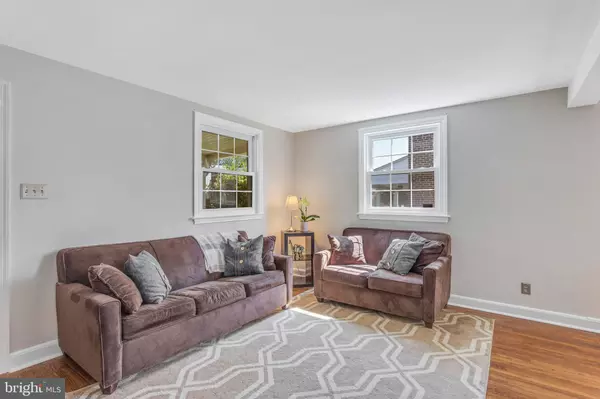For more information regarding the value of a property, please contact us for a free consultation.
160 FLINTLOCK RD Drexel Hill, PA 19026
Want to know what your home might be worth? Contact us for a FREE valuation!

Our team is ready to help you sell your home for the highest possible price ASAP
Key Details
Sold Price $440,000
Property Type Single Family Home
Sub Type Detached
Listing Status Sold
Purchase Type For Sale
Square Footage 2,336 sqft
Price per Sqft $188
Subdivision Pilgrim Gdns
MLS Listing ID PADE546054
Sold Date 07/23/21
Style Colonial
Bedrooms 4
Full Baths 1
Half Baths 1
HOA Y/N N
Abv Grd Liv Area 1,888
Originating Board BRIGHT
Year Built 1949
Annual Tax Amount $7,048
Tax Year 2020
Lot Size 5,881 Sqft
Acres 0.14
Lot Dimensions 50.00 x 110.00
Property Description
Back on the market - buyer financing fell through! Don't miss an incredible opportunity to secure this stunning updated 4 bedroom colonial, located in the sought after neighborhood of Pilgrim Gardens in award winning Haverford school district. This property has tons of natural light, comfortable room sizes and a fantastic flow throughout. The main level features a large living room that opens into the formal dining room. The large expanded kitchen is stunning and opens into the great room with gas fireplace. The kitchen features neutral white cabinetry, abundant cabinet space including a serving area that's perfect for entertaining, granite countertops, recessed lighting and hardwood flooring. The Great Room has two brand new skylights (May 2021), breakfast room area and a sliding door leading to the deck. The upstairs features a nicely appointed Owner's bedroom with two closets, two additional spacious bedrooms with abundant closet space, and a 4th bedroom or home office space. The upstairs hall bathroom was just freshly painted with a brand new vanity installed (2021). There's also a full attic for storage, accessed through pull down stairs in one of the bedrooms. The basement is mostly finished providing additional living space perfect for a media room, home gym, or additional home office. There's a lower level laundry area with washer & dryer (included) and additional storage space. Exterior amenities include a charming front porch, large wraparound rear deck (stained May 2021), converted original garage currently used as a storage shed and a 2-car private driveway plus plenty of street parking available. The current owners have been working hard to prepare the home for sale so the next owner can move right in! This home features all of the charm of a 1940's colonial with the modern amenities you want. There's a brand NEW roof (May 2021); new gas furnace (Sept 2019) and central air (Sept 2019); hot water heater (2016); freshly painted (2021). Fantastic location - walk to Pilgrim Gardens shopping center and Aronimink Swim Club (membership fee applies), Chickie's & Pete's and Tank & Libby's restaurants and the Post Office. Easy access to major highways and public transportation, 20 minutes to Philadelphia International Airport and 30 minutes to Center City Philadelphia. This is a truly incredible home in a fantastic neighborhood!
Location
State PA
County Delaware
Area Haverford Twp (10422)
Zoning R-10 SINGLE FAMILY
Rooms
Other Rooms Living Room, Dining Room, Primary Bedroom, Bedroom 2, Bedroom 3, Bedroom 4, Kitchen, Breakfast Room, Great Room, Laundry, Recreation Room, Full Bath, Half Bath
Basement Full
Interior
Interior Features Attic, Breakfast Area, Butlers Pantry, Carpet, Ceiling Fan(s), Dining Area, Family Room Off Kitchen, Formal/Separate Dining Room, Kitchen - Eat-In, Recessed Lighting, Skylight(s), Upgraded Countertops, Wood Floors
Hot Water Natural Gas
Heating Forced Air
Cooling Central A/C
Flooring Hardwood, Carpet
Fireplaces Number 1
Fireplaces Type Gas/Propane
Equipment Dishwasher, Disposal, Washer, Water Heater, Dryer, Exhaust Fan, Freezer, Microwave, Oven/Range - Electric, Refrigerator
Fireplace Y
Window Features Double Pane
Appliance Dishwasher, Disposal, Washer, Water Heater, Dryer, Exhaust Fan, Freezer, Microwave, Oven/Range - Electric, Refrigerator
Heat Source Natural Gas
Laundry Lower Floor
Exterior
Exterior Feature Porch(es), Deck(s), Wrap Around
Garage Spaces 2.0
Water Access N
Roof Type Shingle
Accessibility None
Porch Porch(es), Deck(s), Wrap Around
Total Parking Spaces 2
Garage N
Building
Lot Description Level, Front Yard, Rear Yard
Story 2
Sewer Public Sewer
Water Public
Architectural Style Colonial
Level or Stories 2
Additional Building Above Grade, Below Grade
New Construction N
Schools
Elementary Schools Manoa
Middle Schools Haverford
High Schools Haverford
School District Haverford Township
Others
Senior Community No
Tax ID 22-09-00899-00
Ownership Fee Simple
SqFt Source Assessor
Special Listing Condition Standard
Read Less

Bought with Bridget Fearow • Keller Williams Main Line
GET MORE INFORMATION




