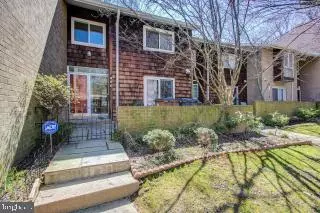For more information regarding the value of a property, please contact us for a free consultation.
266 NEW MARK ESPLANADE Rockville, MD 20850
Want to know what your home might be worth? Contact us for a FREE valuation!

Our team is ready to help you sell your home for the highest possible price ASAP
Key Details
Sold Price $580,000
Property Type Townhouse
Sub Type Interior Row/Townhouse
Listing Status Sold
Purchase Type For Sale
Square Footage 2,604 sqft
Price per Sqft $222
Subdivision New Mark Commons
MLS Listing ID MDMC751000
Sold Date 05/14/21
Style Contemporary
Bedrooms 3
Full Baths 2
Half Baths 1
HOA Fees $120
HOA Y/N Y
Abv Grd Liv Area 1,736
Originating Board BRIGHT
Year Built 1971
Annual Tax Amount $6,527
Tax Year 2020
Lot Size 2,156 Sqft
Acres 0.05
Property Description
Beautiful sun-filled move-in ready 3 bed/2.5 ba townhouse in the much sought-after community of New Mark Commons. Spacious open-concept LR/DR with gleaming hardwood floors, beautiful stone wood burning fireplace, built-ins and wall of windows and sliding glass door leading to serene, fenced backyard patio. Eat-in kitchen with SS appliances, tile flooring and sliding glass door leading to front courtyard. Owner's bedroom boasts hardwood floors, en suite updated bathroom and private balcony. Two additional large bedrooms and full bathroom complete the upper level. Feature glass door leads to a fully finished lower level. Bright rec. room with window, carpeting and storage benches. Bonus room for office or additional storage. Expansive laundry room, workshop and storage. Less than a mile from the Rockville Metro. Roof replaced in 2017, hot water heater replaced in 2016 , non-sliding glass window replaced in 2016, new insulation in basement and attic and washer & dryer replaced in 2020. Community offers endless amenities...outdoor pool, tennis courts, basketball courts, tot lot, clubhouse, beautiful lake, walking paths and more! Close to Rockville Town Center with restaurants, coffee shops, stores and entertainment.
Location
State MD
County Montgomery
Zoning R90
Rooms
Other Rooms Living Room, Dining Room, Primary Bedroom, Bedroom 2, Bedroom 3, Kitchen, Recreation Room
Basement Connecting Stairway, Fully Finished, Heated, Improved, Interior Access
Interior
Interior Features Built-Ins, Floor Plan - Open, Kitchen - Eat-In, Window Treatments, Wood Floors
Hot Water Natural Gas
Heating Energy Star Heating System
Cooling Energy Star Cooling System
Flooring Hardwood, Carpet
Fireplaces Number 1
Heat Source Natural Gas
Exterior
Parking On Site 1
Fence Fully
Amenities Available Pool - Outdoor, Tennis Courts, Tot Lots/Playground, Basketball Courts, Club House, Common Grounds, Jog/Walk Path, Picnic Area, Reserved/Assigned Parking, Water/Lake Privileges
Water Access N
View Trees/Woods
Roof Type Asphalt
Accessibility None
Garage N
Building
Story 3
Sewer Public Sewer
Water Public
Architectural Style Contemporary
Level or Stories 3
Additional Building Above Grade, Below Grade
Structure Type Dry Wall
New Construction N
Schools
Middle Schools Julius West
High Schools Richard Montgomery
School District Montgomery County Public Schools
Others
Pets Allowed Y
HOA Fee Include Common Area Maintenance,Lawn Maintenance,Reserve Funds,Snow Removal
Senior Community No
Tax ID 160400240160
Ownership Fee Simple
SqFt Source Assessor
Acceptable Financing Cash, Conventional, FHA
Horse Property N
Listing Terms Cash, Conventional, FHA
Financing Cash,Conventional,FHA
Special Listing Condition Standard
Pets Description Number Limit
Read Less

Bought with Theodore J Spenadel • NextHome Envision
GET MORE INFORMATION




