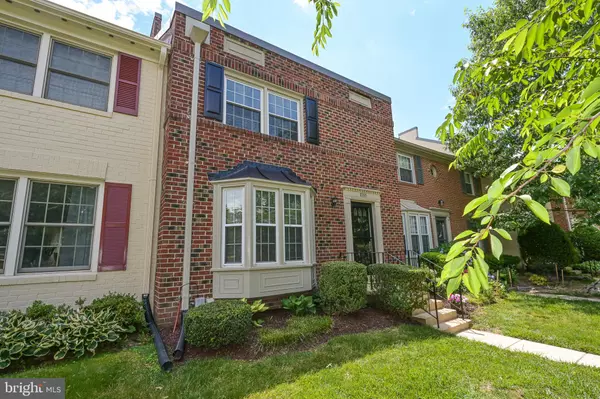For more information regarding the value of a property, please contact us for a free consultation.
8335 GARFIELD CT Springfield, VA 22152
Want to know what your home might be worth? Contact us for a FREE valuation!

Our team is ready to help you sell your home for the highest possible price ASAP
Key Details
Sold Price $553,000
Property Type Townhouse
Sub Type Interior Row/Townhouse
Listing Status Sold
Purchase Type For Sale
Square Footage 2,310 sqft
Price per Sqft $239
Subdivision Charlestown
MLS Listing ID VAFX1208892
Sold Date 07/08/21
Style Colonial
Bedrooms 3
Full Baths 3
Half Baths 1
HOA Fees $230/mo
HOA Y/N Y
Abv Grd Liv Area 1,540
Originating Board BRIGHT
Year Built 1968
Annual Tax Amount $4,918
Tax Year 2020
Lot Size 1,348 Sqft
Acres 0.03
Property Description
***Beautifully upgraded All Brick "Georgetown" style townhome with over 2300 sq feet of living space & one of the prettiest neighborhoods in Northern Virginia. Tree lined street, street lights & beautifully manicured common grounds. Dramatic curved staircase in spacious entryway adorned with pristine, ceramic tile flooring. Freshly painted on all three levels with designer colors chosen by an interior designer. Elegant living room with bay window lets in lots of natural sunlight & flows nicely into formal dining room. This home is so light & airy throughout it will be your tranquil escape when you step in the door! Gorgeous Kitchen with space for a cafe table & lots of cabinet space, stainless steel appliances & 2 pantries. Make your way to the bedroom level where you will find 3 generous sized bedrooms. The owner's suite offers a huge walk-in closet, plush carpeting & private bath that has been remodeled & upgraded. The 2nd bedroom also has a big walk-in closet (very hard to find a townhome with 2 walk-in closets upstairs). Both additional bedrooms have plush carpeting, ample closet space & share a recently remodeled & upgraded hall bathroom with oversized, comfort height vanity, designer mirror & fixtures. Very big & bright lower level doesn't feel like a basement & features: huge recreation room with wainscoting & trim that has a chic farmhouse feel, almost brand new full bath with stunning custom tile in oversized walk-in shower, enormous storage room & laundry room. All the major systems have been replaced: newer windows & hot water heater, HVAC 3 years old. The roof is replaced by the HOA along with other exterior maintenance to include: house & trim painting, brick fencing, front lawn mowing, gutter cleaning & maintenance, snow & trash removal, common grounds maintenance & tot lots/playgrounds. Wonderful neighborhood-walk to Lake Accotink Park, multiple bus stops within the neighborhood, short drive to Rolling Rd VRE Station, Springfield Metro, lots of popular shopping (Whole Foods, Lidl, Trader Joes, etc), restaurants & outdoor recreational activities close by. Popular school tier, elementary school is only a few blocks away. West Springfield HS is just across Rolling Rd & Irving is down Old Keene Mill Rd less then 1/2 a mile away!
Location
State VA
County Fairfax
Zoning 370
Rooms
Other Rooms Living Room, Dining Room, Primary Bedroom, Bedroom 2, Foyer, Laundry, Recreation Room, Storage Room, Bathroom 2, Bathroom 3, Primary Bathroom, Half Bath
Basement Daylight, Full, Walkout Level, Windows
Interior
Interior Features Carpet, Chair Railings, Crown Moldings, Dining Area, Formal/Separate Dining Room, Kitchen - Table Space, Primary Bath(s), Pantry, Recessed Lighting, Wainscotting, Walk-in Closet(s), Wood Floors
Hot Water Electric
Heating Forced Air
Cooling Central A/C
Flooring Carpet, Wood, Ceramic Tile, Concrete
Equipment Dishwasher, Disposal, Dryer, Exhaust Fan, Microwave, Refrigerator, Stainless Steel Appliances, Stove, Washer, Water Heater
Fireplace N
Window Features Vinyl Clad,Sliding,Screens,Replacement,Insulated,Low-E
Appliance Dishwasher, Disposal, Dryer, Exhaust Fan, Microwave, Refrigerator, Stainless Steel Appliances, Stove, Washer, Water Heater
Heat Source Natural Gas
Laundry Basement, Dryer In Unit, Washer In Unit
Exterior
Exterior Feature Patio(s)
Parking On Site 2
Fence Rear, Wood
Amenities Available Common Grounds, Tot Lots/Playground
Waterfront N
Water Access N
View Garden/Lawn, Trees/Woods
Roof Type Architectural Shingle
Accessibility None
Porch Patio(s)
Garage N
Building
Lot Description Backs - Open Common Area, Landscaping, Trees/Wooded
Story 3
Sewer Public Sewer
Water Public
Architectural Style Colonial
Level or Stories 3
Additional Building Above Grade, Below Grade
Structure Type Dry Wall
New Construction N
Schools
Elementary Schools Cardinal Forest
Middle Schools Irving
High Schools West Springfield
School District Fairfax County Public Schools
Others
HOA Fee Include Common Area Maintenance,Ext Bldg Maint,Lawn Care Front,Reserve Funds,Road Maintenance,Snow Removal,Trash,Other
Senior Community No
Tax ID 0793 14 0035E
Ownership Fee Simple
SqFt Source Assessor
Special Listing Condition Standard
Read Less

Bought with Soyup H Cho • Weichert, REALTORS
GET MORE INFORMATION




